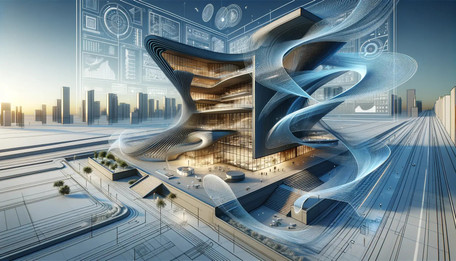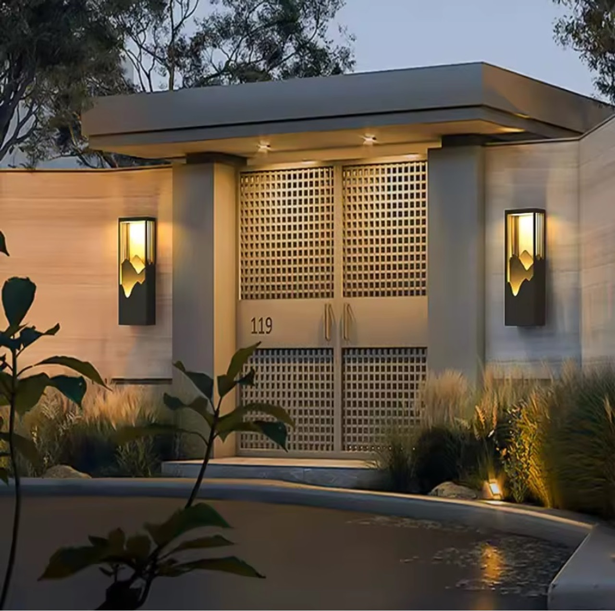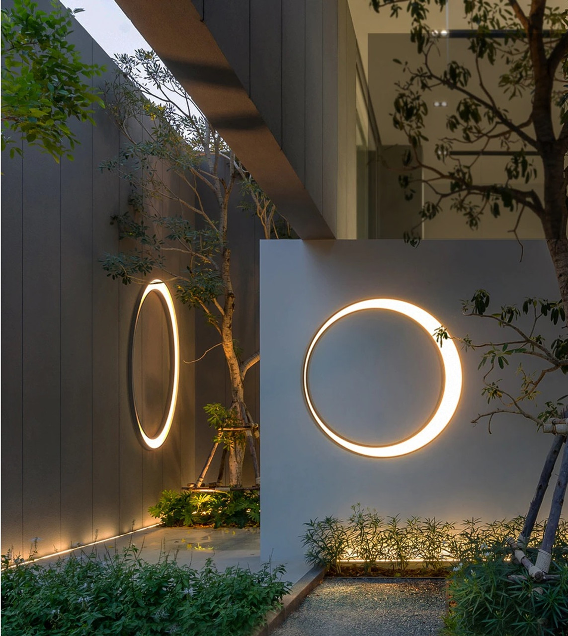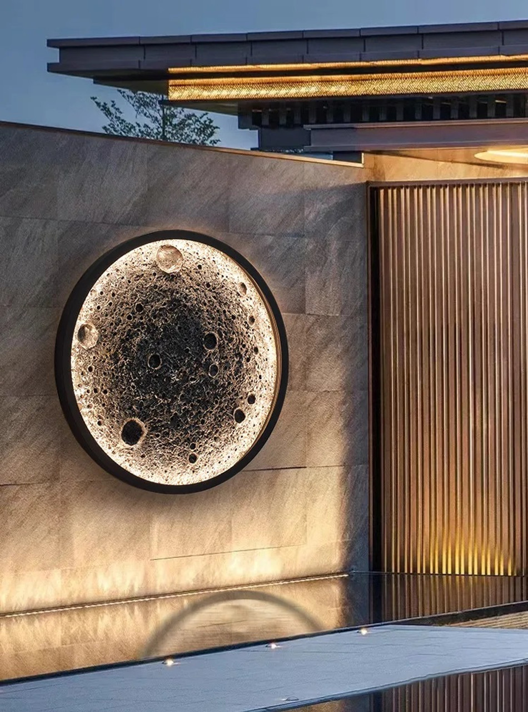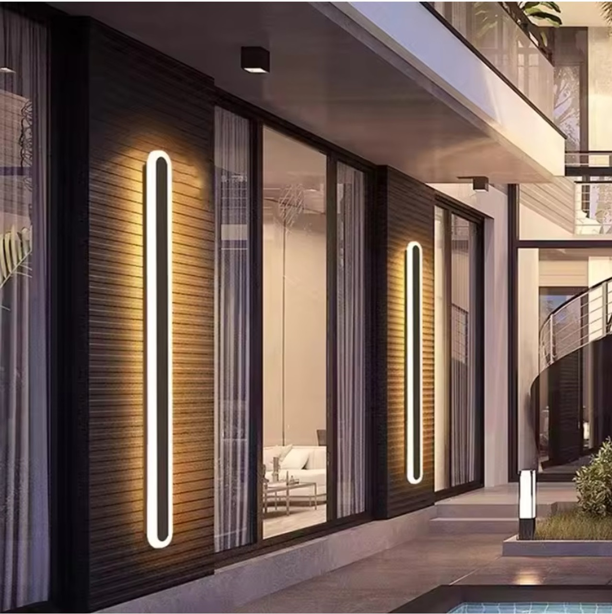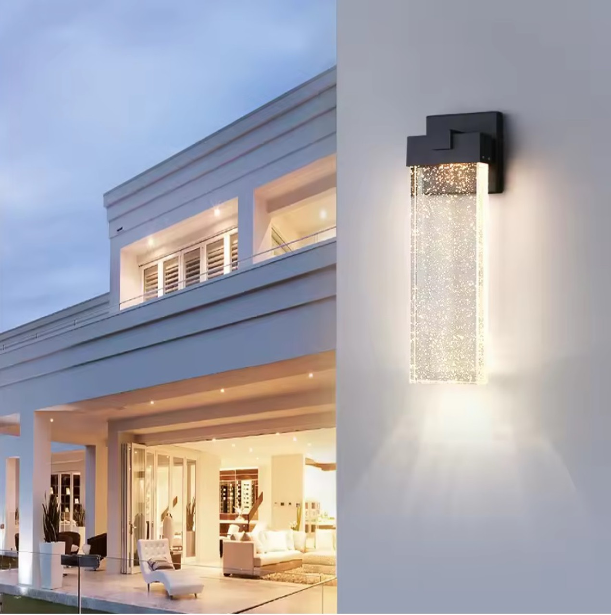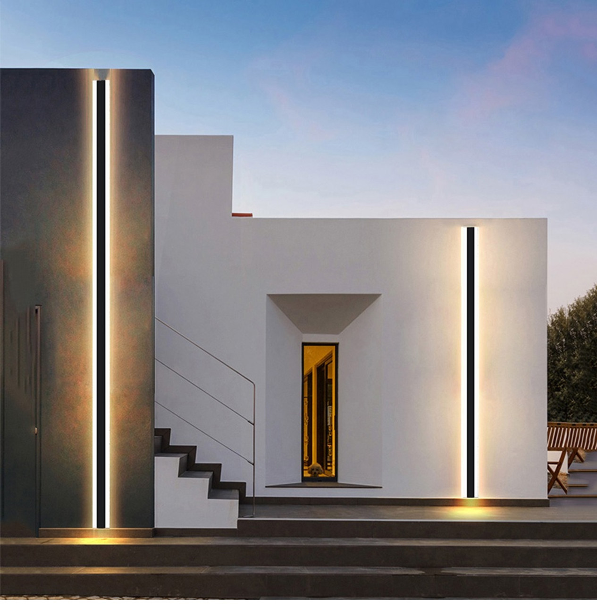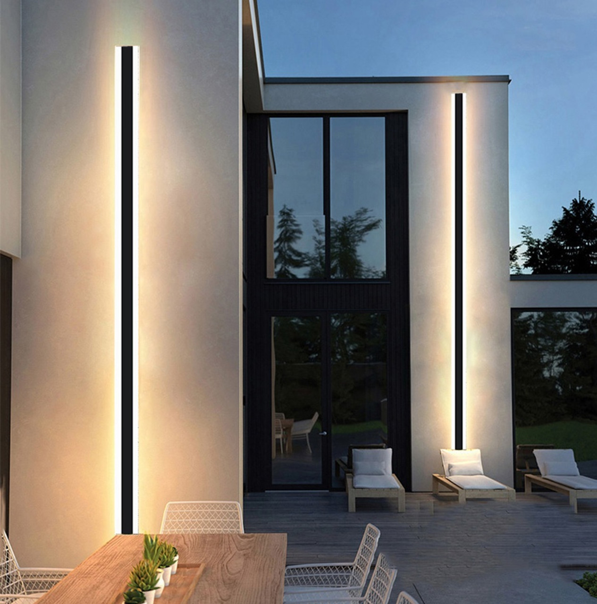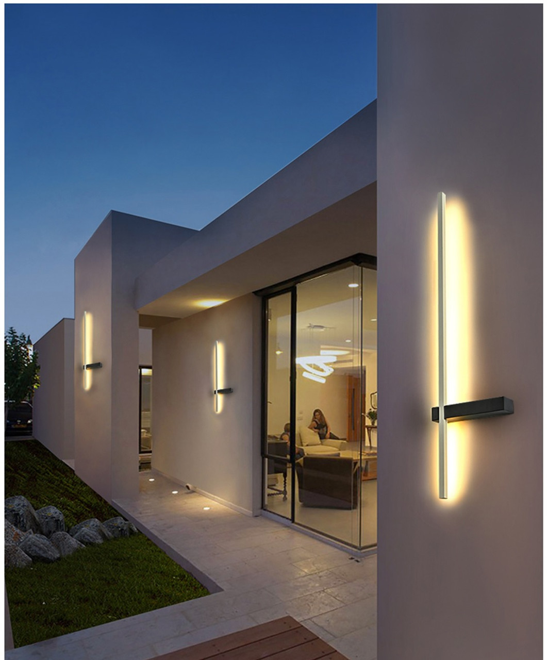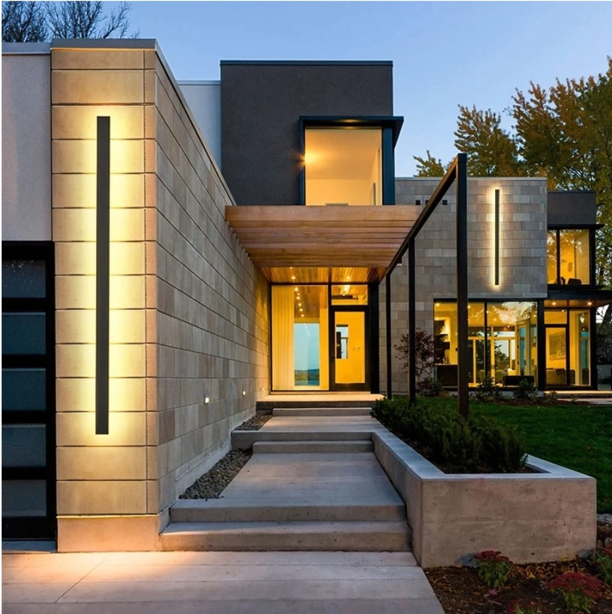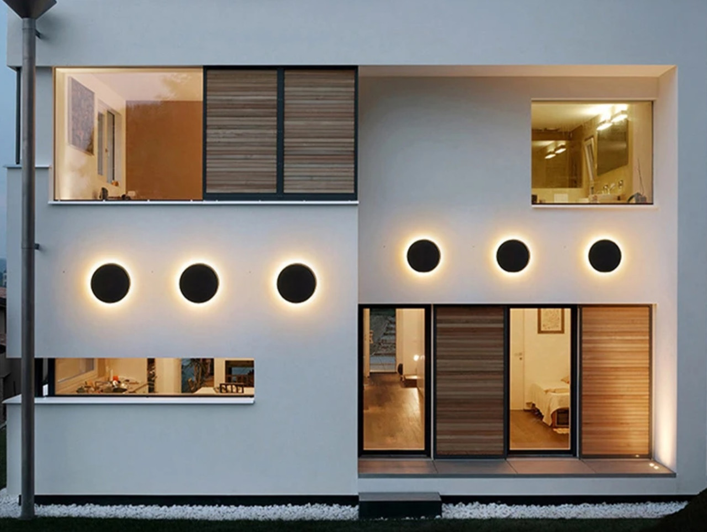10 Architectural Design Principles - SERIES 1- Architecture Learning - Architectural theory
Aug 10, 2024
10 Architectural Design Principles - SERIES 1- Architecture Learning - Architectural theory
This series constitutes a comprehensive guide on architectural design principles, meticulously organized into a ten-part series covering ten essential topics in detail. To enhance readability and facilitate a structured learning experience, we have segmented your architectural education into ten distinct modules, each focusing on a fundamental principle of architectural design. This guide is designed to cater to a wide range of audiences, from individuals seeking to refresh their architectural knowledge to beginners embarking on their journey to learn architecture online. Rest assured, our extensive guide is equipped to provide the answers you seek.
1. How does an architect draw a line?
A line just isn't a line guys and girls.
An architect draws a line not just as a boundary or a separator but as a fundamental element of design and expression. Here's a detailed look at how an architect might approach this seemingly simple task:
Conceptualization
- Purpose and Function: Before drawing, an architect considers the line's purpose. Is it to denote a wall, a change in material, or perhaps an invisible boundary line within a plan? The function influences its weight, style, and continuity.
- Contextual Awareness: The line's context within the space or plan is critical. An architect thinks about what the line connects or separates, its orientation, and its relationship to other lines and elements in the design.
Technique
- Tools: Depending on the stage of design and personal preference, architects use a variety of tools to draw lines. Pencils (mechanical or traditional), pens, and digital drawing tablets are common. The choice of tool affects the line's thickness, opacity, and texture.
- Line Weight: The weight (thickness) of a line is carefully chosen to convey different meanings. Thicker lines might represent structural walls, while thinner lines could denote less significant elements like interior partitions.
- Line Type: Continuous lines might depict solid structures, dashed or dotted lines could indicate overhead or below-ground elements, and varied dashes might show boundaries or limits.
Expression
- Hand-drawing vs. Digital: Some architects prefer hand-drawing for its expressiveness and directness, using freehand lines to convey movement and a personal touch. Others lean towards digital tools for precision, uniformity, and ease of revision.
- Stylistic Choices: Beyond the basics, lines can be expressive of an architect's unique style—whether that's through the use of sketchy, dynamic lines that convey energy and fluidity or through precise, carefully measured lines that emphasize formality and order.
Application
- Plans, Sections, and Elevations: In these drawings, lines delineate forms, spaces, and details. The architect uses line hierarchies to convey depth, importance, and technical details, guiding the reader's eye through the drawing.
- Detail Drawings: Here, lines are meticulously drawn to convey specific construction details, materials, and connections. Each line must be precise and accurately represent the intended design.
Reflective and Iterative Process
Drawing lines is a reflective process for architects. Each line on paper or screen is a visual thought, subject to evaluation, reconsideration, and revision. This iterative process helps refine ideas, explore new possibilities, and develop a coherent and functional design.
In essence, for architects, drawing a line is an act loaded with intention, meaning, and creativity. It's a basic skill honed into an art form, where every line drawn is a step closer to bringing an envisioned space to life.
2. In architecture what is the meaning of "figure" and "ground"
In architecture and urban design, the concept of "figure-ground" refers to a fundamental visual relationship that helps in understanding the spatial organization through the contrast between built (figure) and open spaces (ground). This concept is deeply rooted in Gestalt psychology, which explores how humans perceive visual elements in relation to each other and as a whole.
Figure
- Definition: The "figure" represents the solid, built elements in the spatial context—buildings, structures, or any other physical mass.
- Characteristics: These are perceived as the primary subjects or objects in the spatial composition. In drawings or maps, figures are often depicted in a darker shade or a solid fill to stand out against the ground.
Ground
- Definition: The "ground" refers to the space that is not occupied by the figure. This can include open spaces such as streets, parks, plazas, water bodies, or simply vacant land.
- Characteristics: It serves as the background or the negative space that enables the figure to be perceived. In visual representations, the ground is typically shown in a lighter shade or left white to contrast with the figure.
Figure-Ground Relationship
- Importance: This relationship is a key tool in the analysis and design of spatial environments. It helps architects and urban planners understand how built and unbuilt spaces interact, influencing movement, activities, and visual aesthetics.
- Applications: In planning and design, analyzing figure-ground diagrams can reveal patterns of density, connectivity, and spatial hierarchy. It assists in evaluating the balance between built and open spaces, identifying areas of congestion or underutilization, and planning for future development or conservation.
Variations and Interpretations
- Dynamic Interpretations: In some designs, the roles of figure and ground can be deliberately ambiguous or fluid, challenging traditional perceptions and encouraging viewers to interpret spaces in multiple ways.
- Beyond Physical Space: The concept also extends metaphorically to other aspects of design, such as the relationship between solid and void in a sculpture, the interaction of text and background in graphic design, or the contrast between active and passive elements in interactive media.
Understanding the figure-ground relationship is crucial for creating coherent and functional designs that consider both the built environment and the open spaces that frame and complement it. This concept encourages a holistic view of spatial organization, emphasizing the interdependence of all parts of the urban fabric.
- What is meant by implied space in Architecture?
Implied space in architecture refers to a suggestion or illusion of spatial boundaries that are not physically manifested through walls, barriers, or clear demarcations. This concept plays with the perception of space, guiding how people understand and move through architecture without the explicit use of solid forms to define areas. Implied space relies on visual cues, material changes, lighting, color, and architectural elements to suggest divisions within a space. Here’s how it functions in architectural design:
Visual and Material Cues
- Flooring Changes: Different materials or patterns in flooring can suggest a transition between zones, such as from a living area to a dining area in an open-plan space.
- Ceiling Treatments: Variations in ceiling height, material, or color can imply a division or highlight a particular area within a larger space.
- Lighting: Strategic lighting can create focal points or delineate areas, guiding the eye and movement towards or away from certain parts of a space.
Architectural and Furniture Arrangements
- Column Placement: Columns can act as visual markers that define the edges of an implied space without closing it off from adjacent areas.
- Furniture Layout: Arrangement of furniture can create informal boundaries, suggesting areas for specific activities like reading, conversing, or dining.
Psychological Perception
- Lines of Sight: The direction and openness of views can create a sense of enclosure or expansiveness, influencing the perceived boundaries of a space.
- Scale and Proportion: The size and proportion of architectural elements relative to human scale can suggest intimacy or grandeur, affecting how a space is perceived and used.
Functionality and Flexibility
- Multipurpose Spaces: Implied spaces are often used in multifunctional designs where flexibility and adaptability are key, allowing areas to be redefined as needed without physical alterations.
- Spatial Flow: By avoiding physical barriers, implied space encourages a more fluid movement between areas, enhancing the sense of openness and connectivity.
Experience and Interpretation
- Narrative and Emotion: Implied spaces can evoke certain feelings or tell a story through spatial experience, influenced by how people interpret the cues provided.
- Personalization: The less prescriptive nature of implied spaces allows for a more personal interpretation and use of space, accommodating diverse needs and preferences.
In essence, implied space in architecture offers a sophisticated tool for creating versatile, adaptive, and perceptually rich environments. It leverages the power of suggestion to shape how spaces are experienced, without the constraints of physical barriers, fostering a seamless and intuitive interaction between the occupants and their surroundings.
- In Architectural design principles what is Solid void theory?
Solid-void theory in architecture and urban design is a conceptual framework that focuses on the relationship between solid (built) and void (unbuilt or open) spaces in the composition of buildings and urban environments. It is a fundamental principle used to analyze and design spaces, emphasizing the balance and interaction between these two elements to create functional, aesthetically pleasing, and meaningful environments.
Key Aspects of Solid-Void Theory
- Composition and Balance: The theory explores how buildings (solids) and spaces between buildings (voids) can be arranged to achieve a harmonious balance. This balance impacts the functionality, navigability, and visual appeal of architectural and urban spaces.
- Spatial Definition: Solids define voids by creating edges and boundaries for open spaces. Conversely, the shape and extent of voids can highlight or diminish the presence of solids, influencing perceptions of scale, mass, and form.
- Interaction and Permeability: The interaction between solid and void addresses how people move through and occupy spaces. It considers the permeability between indoor and outdoor, public and private, and built and natural environments, affecting how spaces are experienced and used.
- Contrast and Dynamics: The contrast between solid and void creates visual and experiential dynamics that can evoke emotions, guide movement, and provide for diverse activities. It plays a critical role in the rhythm and pattern of urban fabric, as well as in the sculptural quality of individual buildings.
- Light and Shadow: Solid-void relationships significantly influence the play of light and shadow in spaces, affecting ambiance, perception of depth, and visual comfort. Well-designed solid-void interactions can enhance natural lighting, create interesting shadow patterns, and contribute to energy efficiency.
Applications in Architecture and Urban Design
- Urban Planning: In urban contexts, solid-void theory informs the layout of buildings, streets, public squares, and green spaces, aiming for a balanced and cohesive urban fabric that supports community, connectivity, and sustainability.
- Architectural Design: Architects apply solid-void principles to organize interior and exterior spaces, considering how walls, openings, courtyards, and transitional spaces work together to achieve the desired spatial qualities and functional requirements.
- Landscape Architecture: The theory is also relevant in landscape architecture, where the design of hard (solid) and soft (void) landscape elements is balanced to create engaging, sustainable, and usable outdoor spaces.
Philosophical and Conceptual Dimensions
Beyond its practical applications, solid-void theory touches on deeper philosophical and conceptual dimensions, exploring themes of presence and absence, enclosure and openness, and materiality and immateriality. It invites designers to think critically about the essence of space and place, the human experience, and the environmental and cultural contexts of their work.
Solid-void theory thus serves as a foundational concept in the spatial disciplines, offering a lens through which architects, urban planners, and designers can craft meaningful and responsive environments.
- In Architectural Design what are positive and negative spaces?
In architecture, the concepts of positive and negative spaces are fundamental to understanding spatial design and how spaces are perceived and used. These terms are rooted in the solid-void theory, relating to how humans interact with and comprehend architectural and urban environments.
Positive Space
- Definition: Positive space in architecture refers to the physically occupied area or the built environment. This includes buildings, structures, and other man-made forms that take up physical space. Positive space is often considered the "solid" in solid-void discussions.
- Characteristics: Positive spaces are active areas where the bulk of human activities occur. They are defined by their mass, function, and the materials from which they are constructed. In the design process, architects focus on the form, scale, and arrangement of these spaces to serve specific purposes and to create a desired atmosphere or experience.
Negative Space
- Definition: Negative space, in contrast, refers to the unoccupied areas or the open space surrounding or within the built environment. This can include courtyards, gardens, public squares, streets, and even the space between furniture within a room. Negative space is essentially the "void" in solid-void relationships.
- Characteristics: Negative spaces are passive areas that define or complement the positive spaces. They are crucial for the functionality of the built environment, facilitating movement, providing light and ventilation, and offering areas for rest and social interaction. The quality and configuration of negative space can greatly influence the perception, utility, and success of the positive spaces.
The Interplay Between Positive and Negative Spaces
- Balance and Harmony: Successful architectural design often hinges on achieving a harmonious balance between positive and negative spaces. This balance affects not only the aesthetic qualities of a space but also its functionality, comfort, and livability.
- Perception and Experience: The manipulation of positive and negative spaces can alter perceptions of scale and proximity, guide movement and sightlines, and influence emotional responses to a space. Designers use these principles to create environments that are engaging, intuitive to navigate, and tailored to the needs of their users.
- Adaptability and Flexibility: Considering positive and negative spaces allows architects to design adaptable and flexible environments that can evolve over time. By thoughtfully arranging both types of spaces, buildings and urban areas can better accommodate changing uses, activities, and social dynamics.
Application in Design
- Spatial Definition: Designers use negative space to define the "edges" of positive space, even without physical barriers. This approach can create more fluid and versatile environments that encourage innovative uses and experiences.
- Visual Contrast: The contrast between positive and negative spaces can be used to create visual interest and hierarchy, directing attention to key elements or areas within a design.
- Functional Distribution: In both urban planning and architecture, the distribution of positive and negative spaces determines the flow of movement, areas of congregation, and the overall spatial quality of the environment.
Understanding and effectively manipulating positive and negative spaces are crucial skills in architecture and urban design, enabling the creation of environments that are not only aesthetically pleasing but also functionally sound and responsive to human needs.
- In Architectural design principles what is meant by "objects in space" and "shapers in space"?
In architecture, the terms "objects in space" and "shapers in space" refer to two different philosophical and design approaches to how buildings and structures interact with their surrounding environment. These concepts help us understand the role of architecture not just as physical entities but as participants in the broader spatial and cultural context.
Objects in Space
- Definition: "Objects in space" refers to buildings or structures viewed as distinct, autonomous entities placed within a larger context or environment. These objects are often designed with a strong emphasis on their form, identity, and aesthetic qualities, making them stand out from their surroundings.
- Characteristics: Such buildings are typically iconic or sculptural, commanding attention and focusing on their individual presence and architectural expression. The approach often prioritizes the building's visual impact and its ability to be recognized as a landmark or a work of art in its own right.
- Design Implication: In this approach, the relationship between the building and its context may be less emphasized, with the building designed first and foremost as a self-contained entity. The space around the building serves as a backdrop or a frame that highlights its form and aesthetic qualities.
Shapers in Space
- Definition: "Shapers in space" refers to buildings or structures that define, create, or influence the character and quality of the spaces around them. Instead of standing apart from their context, these buildings are conceived as integral parts of a larger spatial ensemble, actively contributing to the formation of public spaces, sightlines, and pathways.
- Characteristics: This approach focuses on the building's role in shaping and enhancing the spatial experience of the city or landscape. Buildings designed as shapers in space often engage more directly with their surroundings, through the way they frame views, define edges of public squares, or guide movement and flow through urban spaces.
- Design Implication: The design process for shapers in space prioritizes the interaction between the building and its environment. The architecture not only responds to its context through form and materiality but also through how it influences and is integrated with the spatial, functional, and social fabric of its surroundings.
Comparison and Integration
- Philosophical Differences: The distinction between objects in space and shapers in space reflects different philosophies regarding the relationship between architecture and its context. The former views buildings as independent artworks, while the latter sees them as participants in the creation of place and community.
- Integrated Approaches: In practice, contemporary architecture often seeks to integrate both approaches, aiming to create buildings that are both distinctive and iconic (objects in space) and that contribute positively to the quality and experience of urban spaces (shapers in space).
- Sustainability and Social Responsibility: The concept of shapers in space aligns with current emphases on sustainability, urban integration, and social responsibility in architecture. It advocates for designs that consider the broader impact on the environment and community, promoting cohesion, connectivity, and inclusivity.
Understanding these concepts allows architects and urban designers to make more informed decisions about how buildings can contribute to the fabric of cities and landscapes, balancing the desire for iconic architecture with the need for socially and environmentally responsive design.
- How is our sense of space influenced by the way we arrive in it?
Our sense of space and how we perceive and experience it can be significantly influenced by the manner in which we arrive or transition into it. This concept, deeply rooted in the architectural discourse on spatial sequence and experience, emphasizes the journey and the transitions between spaces as much as the spaces themselves. Here are several key factors through which the approach or arrival impacts our sense of space:
Anticipation and Discovery
- Approach Path: The path leading up to a space can build anticipation, affecting our perception of the space upon arrival. A long, winding approach may build suspense and curiosity, while a direct, open path might offer immediate engagement with the space.
- Thresholds and Transitions: Passing through doorways, gates, or other thresholds can heighten the sense of entering a new, distinct space. The contrast between the pre-entry space and the interior can intensify the experience of arrival, marking a clear distinction between outside and inside, public and private, or different functional zones.
Scale and Proportion
- Initial Impressions: The scale and proportion of the entryway or the first encountered space can dramatically influence our perception. A small, confined entrance opening into a large, expansive space can create a dramatic and memorable impression, manipulating our sense of scale and grandeur.
- Spatial Hierarchy: The sequence of spaces, from smaller to larger or vice versa, guides our experience and understanding of the space, influencing how we perceive the overall size, importance, and purpose of different areas.
Light and Visibility
- Light Transition: The change in lighting between the approach and the main space can significantly affect our experience. Gradual transitions from dim to bright spaces (or the reverse) can affect our mood and focus, drawing attention to specific elements or altering our perception of the space's dimensions.
- Visibility and Orientation: How much of the space is revealed upon entry can influence our sense of orientation and curiosity. Immediate full visibility offers a sense of openness and accessibility, while limited visibility might encourage exploration and discovery.
Materiality and Sensory Experience
- Material Transitions: Changes in materials underfoot, overhead, or in the tactile surfaces we engage with can signal a transition into a new space, influencing our psychological and physical comfort levels.
- Acoustic Qualities: The sounds of a space or the change in acoustics from one space to another can deeply affect our sense of place and atmosphere, from the echoes in a grand hall to the muted acoustics of a carpeted room.
Psychological and Emotional Impact
- Expectation vs. Reality: The way we arrive in a space can set up expectations that are either fulfilled or subverted upon entry, impacting our emotional response and memory of the space.
- Sense of Place: The transition into a space contributes to its "genius loci" or the unique atmosphere of a place, affecting our emotional and psychological engagement with it.
In essence, the journey to and through architectural spaces plays a crucial role in shaping our experience, perception, and understanding of those spaces. Architects and designers leverage these transitions to create meaningful, impactful experiences, guiding emotions, behaviors, and interpretations of the built environment.
- What is the built environment?
The built environment refers to the human-made surroundings that provide the setting for human activity, ranging from buildings and parks to cities and infrastructure. It encompasses all physical components of where we live, work, and play. This environment includes:
- Buildings: Residential homes, commercial buildings, industrial sites, and other structures where people live, work, and interact.
- Public Spaces: Parks, public squares, streetscapes, and open spaces that provide communal areas for recreation and socializing.
- Infrastructure: Roads, bridges, tunnels, water supply systems, sewage treatment plants, electrical grids, and telecommunications networks that support the functioning of a modern society.
- Transport Systems: All aspects of transport infrastructure, including streets, railways, subways, airports, and ports, that facilitate movement of people and goods.
- Land Use Patterns: The layout of cities and towns, including zoning, the division between residential, commercial, and industrial areas, and the integration of green spaces.
- Urban Design and Planning: The process and the art of making places for people, including the aesthetic and functional design of buildings, groups of buildings, spaces, and landscapes.
The built environment is closely linked to concepts of sustainability, public health, and quality of life. It plays a significant role in shaping human experiences, behaviors, and social interactions, as well as environmental conditions. Studies in the field of environmental psychology show that the built environment affects physical and mental health, social cohesion, and environmental sustainability.
Architects, urban planners, civil engineers, and landscape architects are among the professionals who design and modify the built environment, aiming to improve human well-being, enhance sustainability, and create spaces that are functional, aesthetically pleasing, and conducive to the communities they serve. The interaction between the built and natural environments is a critical consideration in the development of resilient and sustainable urban areas, addressing challenges like climate change, urban sprawl, and resource depletion.
- In architecture what is denial and reward?
In architecture, the concept of "denial and reward" is a design strategy that involves initially withholding an expected visual or spatial experience from the observer or user, only to provide a more impactful or rewarding experience later on. This technique plays on the psychological effects of anticipation, surprise, and satisfaction, enhancing the overall engagement with and appreciation of the architectural space. Here’s how it works:
Denial
- Initial Withholding: In the denial phase, the design intentionally restricts views or access to certain parts of a building or landscape. This can be achieved through the placement of walls, the direction of pathways, or the orientation of openings. The purpose is to create a sense of curiosity or anticipation, encouraging further exploration.
- Controlled Perspectives: Denial can also involve controlling perspectives or sightlines to focus the user’s attention on specific elements while concealing others. This selective visibility can heighten the sense of mystery and expectation.
Reward
- Surprising Reveal: After a period of denial, the design then offers a sudden or unexpected reveal, rewarding the observer's curiosity and patience. This could be a striking view that becomes visible after navigating a constrained pathway, a grand interior space that opens up beyond a modest entrance, or an unexpected encounter with art or nature.
- Enhanced Appreciation: The reward phase is designed to maximize the emotional and aesthetic impact of the experience. By contrasting the initial denial with the subsequent reveal, architects can create memorable and emotionally charged spaces that might elicit feelings of awe, delight, or tranquility.
Examples and Applications
- Natural Landscapes: In landscape architecture, a path might wind tightly between tall hedges or rock formations, concealing the view ahead, only to open up onto a breathtaking vista or serene garden.
- Urban and Public Spaces: In urban design, a narrow, unassuming alley could lead to a vibrant public square or a striking piece of public art, transforming perceptions of the city’s fabric.
- Residential and Commercial Buildings: A home or office building might feature a modest exterior that gives way to expansive, light-filled interior spaces, or it might strategically frame views of the surrounding landscape, revealing them only from certain vantage points within the structure.
The effectiveness of denial and reward in architecture lies in its ability to create dynamic spatial narratives that engage the senses and emotions, drawing individuals deeper into the experience of a place. By carefully choreographing moments of concealment and revelation, architects can enhance the sense of discovery and personal connection to the built environment.
- In architecture what is drawing with intent?
"Drawing with intent" in architecture refers to the deliberate and purposeful act of creating architectural drawings that not only depict the physical attributes of a proposed design but also convey the deeper concepts, ideas, and philosophies behind the project. This approach emphasizes the significance of intentionality in every stroke, line, and detail within the architectural drawing process, recognizing that drawings are not merely representational tools but are integral to the design and communication process. Here's what it entails:
Conceptual Foundation
- Ideation and Conceptualization: Drawing with intent begins with a clear understanding of the project's goals, conceptual underpinnings, and the desired impact on its context and users. This foundational phase shapes the direction and purpose of the drawings.
- Communicating Ideas: The intent behind a drawing might be to explore spatial relationships, express a building’s interaction with its site, investigate light and shadow, or articulate construction methodologies. Each drawing, therefore, serves as a medium through which specific ideas are examined and communicated.
Design Process
- Exploratory Sketches: Initial sketches are often exploratory, seeking to capture the essence of an idea or feeling. Even in these early stages, the intent guides the exploration, focusing on specific aspects of the design that need development or communication.
- Developmental Drawings: As the design evolves, drawings become more detailed, focusing on technical aspects like structure, materials, and spatial layouts. Here, drawing with intent involves a careful consideration of how these elements support the overall design objectives.
- Presentation Drawings: Final drawings, whether for presentation to clients, the public, or for construction documentation, are created with the intent to clearly and persuasively convey the final design. The intent in these drawings is not only representational but also inspirational, aiming to elicit support, excitement, or understanding.
Techniques and Mediums
- Intentional Choice of Medium: The choice of drawing medium (pencil, ink, digital, etc.) and method (freehand, CAD, 3D modeling) is also an aspect of drawing with intent, selected based on what best communicates the design’s essence or details.
- Annotation and Explanation: Drawings may include annotations, notes, and other explanatory elements that provide deeper insights into design choices, further emphasizing the intent behind specific aspects of the project.
Psychological and Emotional Aspects
- Engaging the Viewer: Drawings created with intent are designed to engage viewers, inviting them to explore the design more deeply, question its premises, or simply appreciate its aesthetics and innovation.
- Conveying Atmosphere and Experience: Beyond physical representation, drawings can also suggest the atmosphere, materiality, and experiential qualities of the proposed spaces, hinting at how it feels to inhabit or interact with them.
Drawing with intent is thus a comprehensive approach that encompasses the entire architectural design and representation process. It ensures that each drawing serves a purpose beyond mere depiction, acting as a vital link between the architect's vision and the realization of that vision in the built environment.

