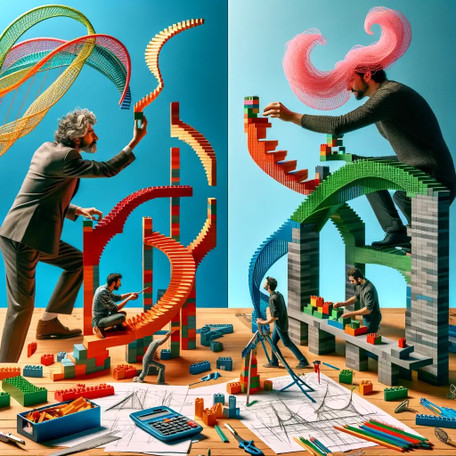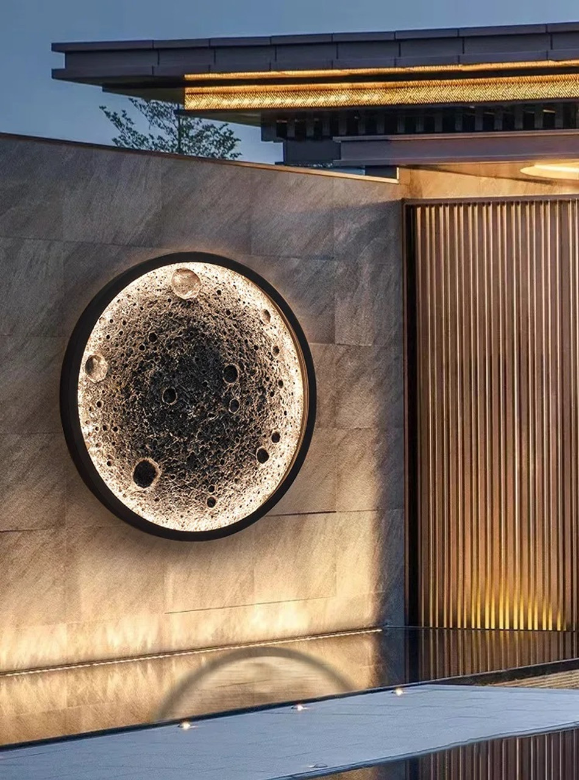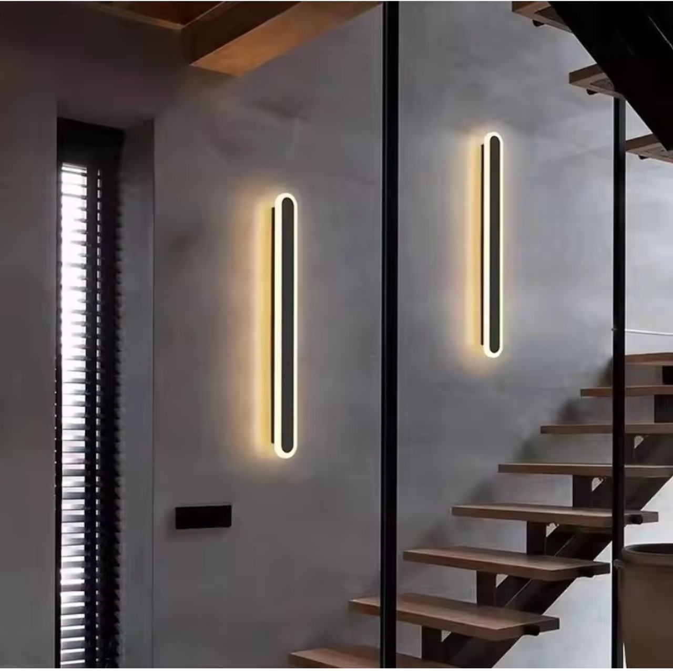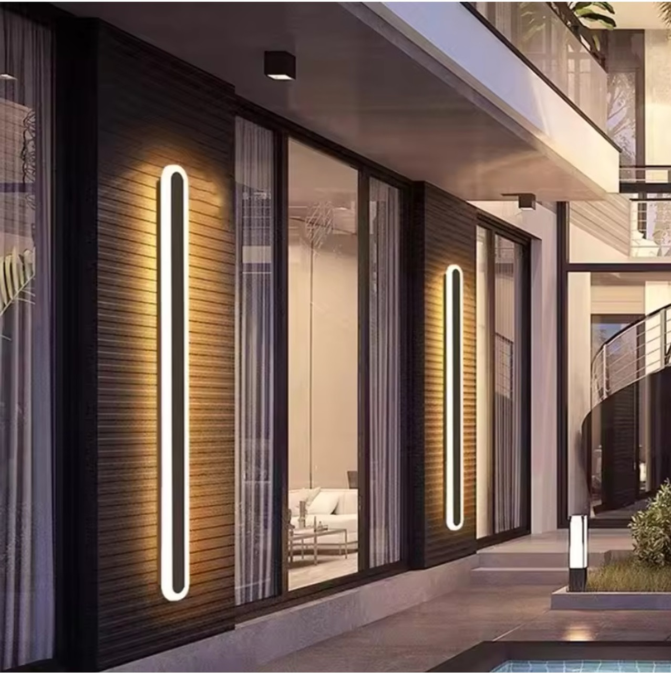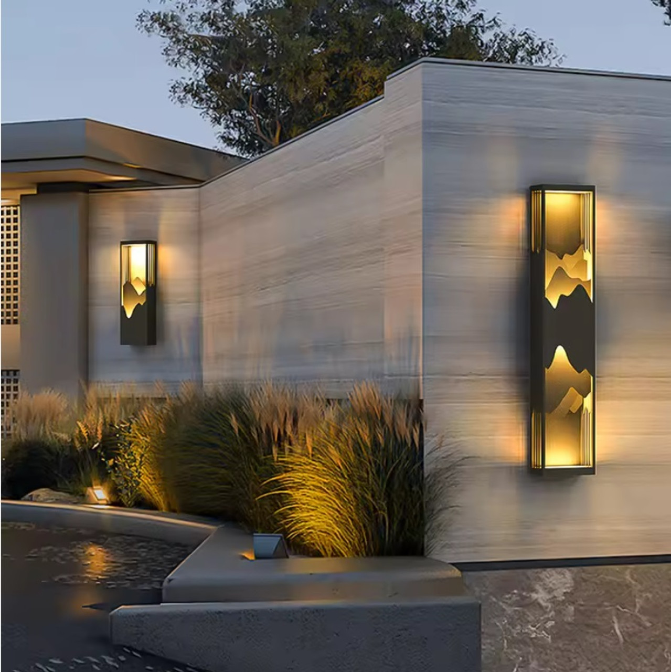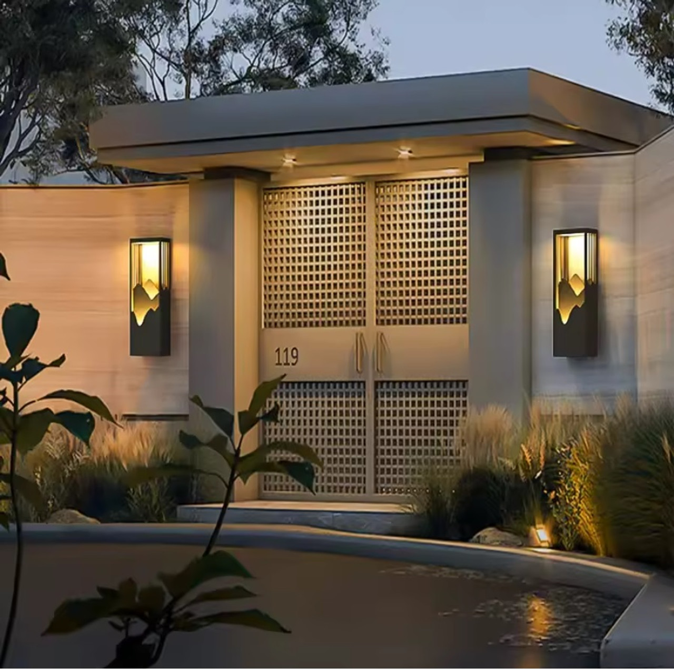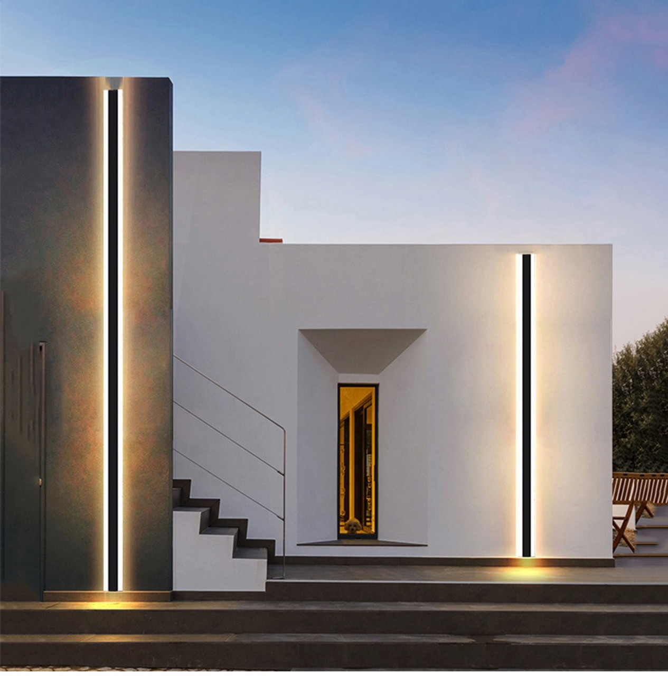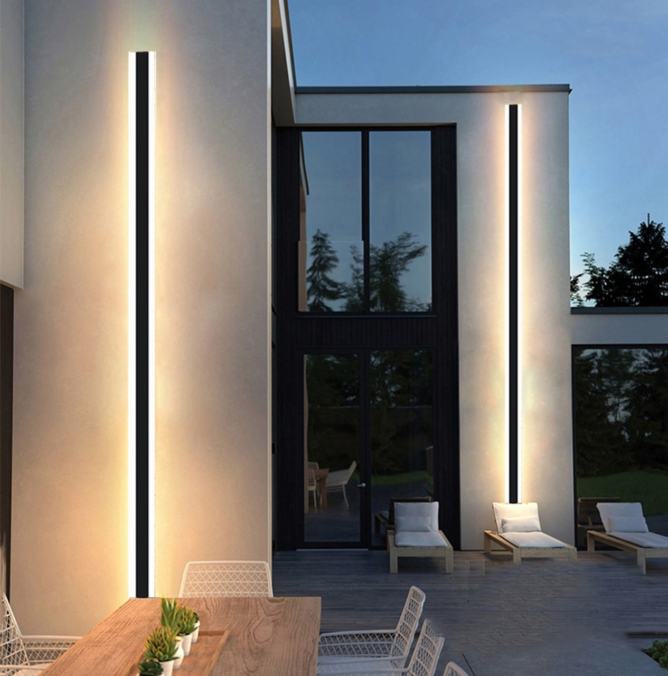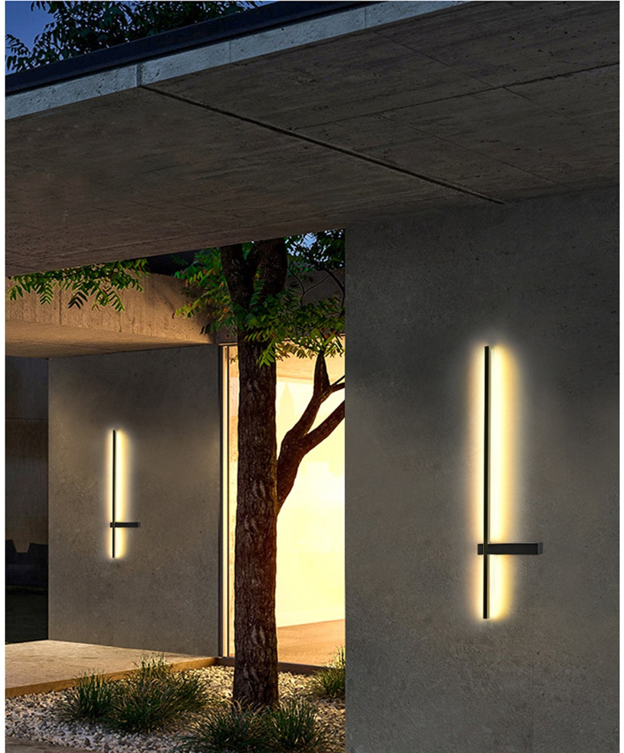10 Architectural Design Principles - SERIES 2 - Online Architecture Classes
Aug 05, 2024
10 Architectural Design Principles - SERIES 2 - Online Architecture Classes
Series two of architectural design principles learning series aimed at both beginners and proffesionals alike who want to refresh their architectural theory.
1. What is space planning in architectural design?
Space planning in architectura; design is a critical process that involves organizing and arranging spaces to ensure efficiency, functionality, and aesthetic appeal within a building or structure. It's an essential step in the architectural design process that focuses on the use of space and how it will be occupied. Here are some key aspects of space planning in architecture:
- Functional Layout: The primary objective is to create a layout that meets the specific needs and requirements of the occupants. This involves considering the purpose of each space, the activities that will take place there, and the movement of people through the space.
- Efficiency and Flow: Space planning aims to maximize the use of space while ensuring a logical flow between areas. This includes minimizing wasted space and creating an intuitive path of movement that enhances the user experience.
- Flexibility and Adaptability: Considering the future needs and potential changes in how spaces are used is crucial. Space planning often incorporates flexible and adaptable design solutions that can accommodate different activities or changes over time.
- Compliance with Standards and Regulations: It involves ensuring that the design meets all relevant building codes, regulations, and accessibility standards. This includes considerations for safety, health, and comfort.
- Aesthetic Consideration: While functionality is paramount, aesthetic considerations are also essential in space planning. This involves selecting finishes, materials, and design elements that contribute to the overall visual appeal and ambiance of the space.
- Integration with Architectural Elements: Effective space planning integrates with other architectural elements, such as structure, lighting, HVAC systems, and acoustics, to create a cohesive and efficient design.
- Sustainability: Modern space planning also considers environmental sustainability, seeking to minimize energy use and environmental impact through intelligent design and the use of sustainable materials and technologies.
The process of space planning typically involves close collaboration between architects, designers, and clients, incorporating feedback and revisions to arrive at the best possible design solution. It's a fundamental step that influences the comfort, functionality, and overall success of any architectural project.
View our building lighting
2. Why ideas are important for every architecture project.
Ideas are the lifeblood of every architectural project, serving as the foundation upon which all creative and functional aspects of the project are built. They play a pivotal role in shaping the direction, design, and success of architectural endeavors for several key reasons:
- Vision and Concept Development: Ideas form the initial concept or vision for a project. They provide a guiding philosophy or theme that influences all subsequent decisions in the design process, from the overall aesthetic to the specific materials used.
- Innovation and Creativity: Ideas are the source of innovation and creativity in architecture. They push the boundaries of what is possible, challenging conventional design norms and introducing new materials, technologies, and methods. This can lead to the creation of unique, memorable, and impactful spaces.
- Problem-Solving: Architecture is fundamentally about solving problems, whether related to space utilization, environmental conditions, user needs, or budget constraints. Ideas offer creative solutions to these challenges, ensuring that the final design is not only beautiful but also functional and sustainable.
- Responding to Context: Ideas enable architects to respond thoughtfully to the context of a project, including its physical site, cultural setting, and historical background. This ensures that the design is sensitive to its surroundings and contributes positively to the broader environment.
- Enhancing Functionality: Good architectural ideas improve the functionality of a space, making it more livable, efficient, and adaptable to the needs of its users. They consider human behavior and how spaces can be designed to enhance comfort, productivity, and well-being.
- Sustainability: Ideas are critical for incorporating sustainability into architectural projects. They lead to designs that minimize environmental impact, use resources efficiently, and create buildings that are energy-efficient and durable.
- Economic Viability: Innovative ideas can also enhance the economic viability of a project by attracting investment, increasing property values, and reducing operational costs through efficient design and material use.
- Cultural and Social Impact: Architecture has the power to influence culture and society. Ideas rooted in social and cultural awareness can lead to spaces that foster community, promote inclusivity, and reflect the values and identities of the people they serve.
- Emotional and Psychological Effects: The best architectural ideas consider the emotional and psychological effects of spaces on their occupants. They create environments that uplift, inspire, and comfort, enhancing the quality of life for those who use them.
In summary, ideas are essential for every architectural project because they drive innovation, solve problems, and create meaningful spaces that enhance human experience. They ensure that architecture is not just about buildings but about creating environments that reflect and accommodate the complexities of human life.
View our natural lighting in architecture
3. What is the meaning of PARTI in architectural design?
In the grand, often bewildering world of architectural design, where terms fly around like paper airplanes in a studio, "PARTI" stands out—not just for its snappy, party-like ring but for being the skeleton key to unlocking the essence of a design. No, it's not the latest dance craze at the architects' ball, nor is it a secretive society where architects don feathered caps and debate the virtues of Brutalism versus Bauhaus (though, wouldn't that be something?).
The "PARTI Pris," or simply "PARTI," is the big idea, the conceptual heartthrob of an architectural project. It's the distilled essence of the scheme, often represented as a simple sketch or diagram that architects treasure more dearly than their sacred scale rulers. This isn't just any doodle, mind you, but the kind that captures the very soul of the project in a few deft strokes.
Imagine an architect, poised dramatically over a blank sheet of paper, the room lit only by the glow of their desk lamp (and perhaps their brilliance). With a single, inspired line, they sketch the PARTI—et voilà! The project's raison d'être is laid bare for all to behold. This sketch, this nugget of wisdom, guides every decision henceforth, from the sweep of the roof to the dance of light and shadow across the lobby. It's the project's compass, its North Star, ensuring that no matter how wild the design journey gets, there's always a way back to the core idea.
The PARTI is like the plot of a novel for the architectural design world. Just as a good plot guides characters through their adventures without losing sight of the story's heart, a strong PARTI ensures that every element of the design contributes to the overarching concept. It's the difference between a building that merely stands up and one that stands out, whispering its secrets to those who understand its language.
So, the next time you're admiring a piece of architecture, remember: behind every curve, window, and door, there's a PARTI going on—a fundamental idea that made all the architects and spaces dance to its tune. And who doesn't love a good party?
4, Why is it important for designs to be specific in architectural design?
Specificity in architectural design it’s the secret sauce, the spell that turns blueprints into beauty and spaces into sanctuaries. Why, you ask? Let's dive into the architectural rabbit hole with a sprinkle of whimsy and a dash of earnestness.
- Fit the Glass Slipper Perfectly: Imagine designing Cinderella's castle with a one-size-fits-all approach. Preposterous, right? Specificity ensures the glass slipper fits perfectly—tailoring spaces to their intended use, inhabitants, and context. It's about crafting environments that feel "just right," where every nook and cranny serves a purpose, and every shadow falls with intention.
- Dialogue with the Sun and the Stars: Buildings don't live in isolation; they converse with their environment. Specificity in design means acknowledging this conversation—how the sun kisses the façade, how the rain dances on the roof, and how the building nods to its neighbors and the local culture. It's about being a good conversationalist with the natural and built environment.
- Whispers of the Past, Present, and Future: Specific designs respect the whispers of history, address the needs of today, and nod to the future. They are time travelers, embracing the legacy of their sites, catering to the current zeitgeist, and being adaptable for tomorrow's demands. This temporal specificity ensures that architecture isn't just standing still but moving gracefully through the ages.
- Sustainability is No Joke: Tailored designs are inherently sustainable. They're like a bespoke suit—made to measure, with no excess material. By being specific, architects can minimize waste, optimize energy efficiency, and select materials that are kind to Mother Earth. It's not just about building green; it's about designing with precision for sustainability.
- Emotional Resonance: Architectural design is more than bricks and mortar; it's the stage for life's dramas. Specificity in design ensures that spaces don't just exist but resonate emotionally with those who inhabit them. It's about creating a sense of place, a backdrop for memories, and environments that evoke feelings of awe, comfort, or serenity.
- The Devil is in the Details: And finally, the magic of architectural design often lies in the minutiae. Specificity means sweating the small stuff—finishing touches that transform good designs into great ones. It's about the handcrafted door handle, the carefully chosen hue of a wall, and the precisely angled skylight that bathes a room in natural light. These are the details that make architecture sing.
In the grand symphony of architectural design, specificity is the conductor—ensuring that every note is hit with intention, every rhythm resonates with purpose, and the final performance is nothing short of spectacular. Without it, we're just playing scales; with it, we're making music.
5. In architecture why should designs be justified at a minimum of 2 ways?
In the practice of architectural design, the justification of design decisions is essential for ensuring that a project not only meets aesthetic goals but also addresses practical and contextual considerations effectively. Justifying designs in at least two ways—whether it be through functional, environmental, social, economic, or cultural rationales—provides a multidimensional approach that enhances the project's value, relevance, and sustainability. Here are the key reasons why this practice is indispensable:
1. Comprehensive Problem-Solving
Architecture is inherently a multidisciplinary field that involves solving complex problems which are often interrelated. Justifying design decisions from multiple perspectives ensures that solutions are not one-dimensional but address a comprehensive set of challenges. This approach ensures that a building or space is not only beautiful but functional, sustainable, and responsive to the needs of its users and the community.
2. Enhanced Stakeholder Engagement
Architecture projects typically involve a diverse group of stakeholders, including clients, users, community members, regulatory authorities, and others. Justifying design decisions on multiple grounds can facilitate better communication and understanding among stakeholders, helping to align their interests and expectations with the project's objectives. This process fosters a sense of ownership and satisfaction among stakeholders, enhancing the project's acceptance and success.
3. Resilience and Adaptability
Designs justified on multiple fronts tend to be more resilient and adaptable to change. For instance, a building that is designed with both environmental sustainability and economic efficiency in mind is more likely to withstand fluctuations in energy prices or changes in environmental regulations. This multidimensional justification helps ensure that the architecture remains relevant and viable over the long term, even as conditions and requirements evolve.
4. Innovation and Creativity
The process of justifying designs through various lenses can stimulate innovation and creativity. Architects are encouraged to think beyond conventional solutions, exploring new materials, technologies, and design methodologies that meet multiple criteria simultaneously. This can lead to groundbreaking architectural solutions that set new standards in the field.
5. Ethical and Social Responsibility
Justifying architectural designs on multiple fronts, especially with consideration for social and environmental impacts, underscores the profession's ethical and social responsibilities. It ensures that projects contribute positively to their contexts, enhancing the well-being of individuals and communities while minimizing negative impacts on the environment.
Conclusion
In conclusion, justifying architectural designs in at least two ways is crucial for ensuring that projects are not only aesthetically pleasing but also practical, sustainable, and socially responsible. This practice underscores the architect's role as a multidisciplinary problem-solver and innovator, capable of addressing the complex and varied demands of contemporary society.
6. In architectural design, why is it important to draw hierarchically?
Drawing hierarchically in architectural design is a fundamental practice that brings clarity, coherence, and navigability to architectural drawings and design documents. This approach involves organizing and presenting information according to its importance or relevance to the project, ensuring that viewers can easily understand the structure, priorities, and relationships within the design. Here’s why drawing hierarchically is so crucial in the field of architecture:
1. Enhances Readability and Comprehension
Hierarchical drawing simplifies complex information, making it more accessible and understandable. By prioritizing and structuring elements such as spaces, systems, and details according to their significance, architects ensure that the most important aspects of a design are immediately apparent. This facilitates quick comprehension, enabling stakeholders, including clients, contractors, and regulatory bodies, to grasp the essentials of a project without being overwhelmed by details.
2. Communicates Design Intent Clearly
A hierarchical approach to drawing allows architects to convey their design intent more effectively. By emphasizing key areas and elements, architects guide the viewer’s attention to the core concepts and priorities of the project. This ensures that the viewer understands the architectural narrative and the rationale behind design decisions, leading to a deeper appreciation and stronger alignment with the project’s goals.
3. Streamlines the Review and Approval Process
In the complex process of reviewing and approving architectural designs, clarity is paramount. Hierarchical drawings can streamline these processes by presenting information in a logical and ordered manner. Clear hierarchies in drawings facilitate easier navigation through documents, making it faster for regulatory authorities to find, review, and approve relevant sections. This efficiency can lead to shorter approval times and fewer revisions, expediting the overall project timeline.
4. Facilitates Effective Collaboration
Architectural design is a collaborative endeavor involving diverse professionals, including engineers, builders, and specialists in various fields. Hierarchical drawings help ensure that each team member can quickly identify the information most pertinent to their work. This clarity supports more effective communication and coordination among team members, reducing misunderstandings and conflicts that can arise from complex or poorly structured information.
5. Supports Detailed Design and Documentation
As projects advance from conceptual stages to detailed design and construction documentation, the volume and complexity of information increase significantly. A hierarchical approach allows architects to manage this complexity effectively, ensuring that drawings remain organized and navigable even as they incorporate more detailed data. This method supports a smoother transition from design to construction, aiding in the accurate translation of design concepts into built reality.
6. Improves Maintenance and Future Modifications
Finally, hierarchical drawings are valuable resources for the maintenance and future modification of buildings. By highlighting the structure and logic of the design, these documents make it easier for future professionals to understand the building's key components and systems. This understanding is crucial for efficiently planning renovations, expansions, or system upgrades, ensuring that changes are made thoughtfully and cohesively.
In essence, drawing hierarchically in architecture is a critical practice that enhances the clarity, effectiveness, and longevity of architectural communications. It not only facilitates the immediate needs of design and construction but also ensures that buildings can be maintained and adapted successfully over time.
7. What's the difference between an engineer and an architect?
The realms of engineers and architects often overlap, but at their core, these professions have distinct roles, focuses, and approaches to building and design projects. Let’s navigate through the nuances that differentiate these two pivotal players in the world of construction and design:
Educational Background and Focus
- Architects are trained to focus on the aesthetic, functional, and spatial aspects of a building. Their education emphasizes design theory, history, and the artistic elements of building design. Architects learn how to create spaces that are not only functional and safe but also pleasing to the senses and responsive to the environment and cultural context.
- Engineers (focusing here on civil engineers and structural engineers, who are most directly involved in building projects) receive education centered around the principles of mathematics, physics, and material science. Their training is aimed at ensuring that buildings are safe, efficient, and structurally sound, focusing on the technical and practical aspects of construction and design.
Core Responsibilities
- Architects are primarily responsible for the conceptual and aesthetic aspects of a building. They develop the overall look and feel of a structure, plan the layout and spaces within it, and select materials that align with the design intent and functional requirements. They often act as the bridge between the client’s vision and the practical realization of a project, considering both the user's needs and the project's impact on its surroundings.
- Engineers, particularly structural engineers, focus on making sure that a building stands up and can endure all the forces it will face throughout its lifespan. They calculate loads, stresses, and strains; choose appropriate construction materials; and design the structural elements that ensure the building's safety and stability. Civil engineers, on the other hand, often work on broader aspects of construction projects, including infrastructure and land use, focusing on integrating the building into its local environment and municipal systems.
Approach to Projects
- Architects approach projects with an emphasis on creativity, spatial harmony, and user experience. They are concerned with the visual and experiential qualities of a building, ensuring that the space not only serves its intended function but also contributes to the well-being and satisfaction of its users.
- Engineers approach projects with a focus on practicality, efficiency, and safety. Their work emphasizes the application of scientific principles to solve complex problems, ensuring that every aspect of a building's design is backed by rigorous calculation and analysis.
Collaboration and Integration
In practice, architects and engineers work closely together to bring buildings to life. Architects rely on engineers to translate their visionary designs into feasible projects, while engineers depend on architects to provide them with the creative direction necessary to inspire innovative solutions. The collaboration between these two professions is vital for the successful completion of any construction project, ensuring that the final structure is both beautifully designed and structurally sound.
In summary, while architects and engineers both play crucial roles in the creation of buildings and structures, their focuses, methodologies, and perspectives are distinct yet complementary. Understanding these differences is key to appreciating how they collaborate to achieve the shared goal of creating functional, safe, and aesthetically pleasing built environments.
8. What is hand lettering in architecture?
Hand lettering in architecture is an art form that marries the precision of architectural drawing with the expressive beauty of calligraphy and typography. Before the digital age swept across the drafting table, bringing CAD (Computer-Aided Design) software into the daily practices of architects and designers, hand lettering was an essential skill in the architect's toolkit. It wasn't just about making the text on architectural drawings legible; it was about infusing those drawings with a certain character and professionalism that matched the project's essence.
The Essence of Hand Lettering in Architecture
- Aesthetic Appeal: Architectural hand lettering provided a unique aesthetic that complemented the detailed and precise nature of architectural drawings. The style of lettering chosen could reflect the period, style, or ethos of the building design, adding an extra layer of depth and personality to the drawings.
- Consistency and Clarity: Good architectural hand lettering was consistent, making drawings easier to read and understand. Clarity and legibility were paramount, as these drawings communicated crucial information to builders, clients, and other stakeholders.
- Personal Touch: Unlike the uniformity of digital fonts, hand lettering carried the individual mark of the architect or drafter. This personal touch added a sense of craft and authenticity to architectural drawings, distinguishing the work of different firms or designers.
Techniques and Tools
- Tools: The primary tools for hand lettering included technical pens, pencils, and templates or guides that helped ensure uniformity in size and spacing.
- Techniques: Techniques varied from block lettering for titles and headings to more refined scripts for annotations or smaller text. The emphasis was on creating straight, clean lines and maintaining consistent height, width, and spacing to ensure legibility and coherence throughout the architectural documentation.
The Transition to Digital
With the advent of CAD and other digital tools, the need for hand lettering in architecture has significantly diminished. Digital software offers speed, efficiency, and the ability to easily edit and replicate text across documents. However, the transition hasn't erased the value of hand lettering; instead, it has transformed it into a specialized skill that adds a nostalgic or bespoke element to architectural presentations and designs.
Hand Lettering Today
In contemporary practice, hand lettering is less about necessity and more about artistic expression and differentiation. Architects and designers might use hand lettering in:
- Conceptual Sketches: To add personality and a human touch to preliminary ideas.
- Presentations: To create unique, engaging presentation boards that stand out to clients and competition juries.
- Personal or Studio Branding: As a way to distinguish their work and convey a particular ethos or aesthetic preference.
While no longer a requirement for the profession, the art of hand lettering in architecture endures as a testament to the field's rich history and as a niche skill that complements the precision of digital design with the warmth and character of the human hand.
9. A how to guide on hand lettering in architecture.
Embarking on the journey of hand lettering in architecture can infuse your drawings with a unique personal touch and aesthetic value. Here's a guide to help you master this valuable skill, tailored to complement architectural drawings and designs.
Getting Started: Understanding the Basics
- Familiarize with Architectural Lettering Styles: Before diving in, explore different architectural hand lettering styles. The most common style is a form of block lettering, which is legible and uniform, making it ideal for technical drawings.
- Choose Your Tools Wisely: Invest in quality drafting pencils or technical pens with fine tips. Consider a straightedge or drafting triangle if you want to ensure perfectly horizontal lines.
- Practice Basic Strokes: Begin by practicing straight lines, curves, and diagonals. Focus on maintaining consistent line thickness and spacing.
Developing Your Lettering Technique
- Mastering the Alphabet: Practice the architectural alphabet, paying close attention to proportions and spacing. Remember, architectural lettering is often upright (not italicized) and sans-serif for clarity and simplicity.
- Consistency is Key: Strive for uniformity in height, width, and spacing between letters and words. Use guidelines if necessary, drawing light lines to mark the top and bottom of letters as well as baseline and cap height.
- Spacing and Alignment: Practice kerning, the spacing between letters, to ensure that words are easily readable. Alignment is crucial in architectural drawings, so make sure your text aligns with the drawing's main elements.
Applying Lettering to Architectural Drawings
- Titles and Headings: Use larger, bolder lettering for titles and headings to make them stand out. Ensure these are easily distinguishable from the rest of your text.
- Annotations and Descriptions: These should be clear and concise. Keep the lettering size consistent and ensure it’s legible, even when the drawing is scaled down.
- Drawing Sheets and Legends: Pay special attention to the legibility of text in legends and on drawing sheets. This information is crucial for understanding the drawing.
Tips for Improvement
- Practice Regularly: Like any skill, hand lettering improves with practice. Dedicate time each day to practice lettering, gradually increasing the complexity of your exercises.
- Analyze and Adjust: Regularly compare your work with professional examples or a desired style guide. Note differences and areas for improvement.
- Incorporate into Projects: Start incorporating your hand lettering skills into your architectural projects, even if it's just for internal presentations at first. This real-world application will help you refine your technique.
- Learn from Others: If possible, learn from architects or designers who excel in hand lettering. This can provide valuable insights and shortcuts to improving your skill.
Embracing Technology
While hand lettering is a valuable skill, don't hesitate to use technology as a tool for learning and improvement. Scanning your hand-drawn letters and critiquing them on a computer screen can offer a new perspective, helping you identify inconsistencies or areas that need refinement.
Hand lettering in architecture is not just about drawing letters; it's about conveying information in a way that is both beautiful and functional. With patience, practice, and a keen eye for detail, you can master this skill, adding a timeless touch to your architectural drawings.
10. What is subjectively and objectively in architecture?
In architecture, as in many fields of art and science, the concepts of subjectivity and objectivity play crucial roles in shaping our understanding, appreciation, and critique of architectural works. These concepts help us navigate the diverse perspectives that architects, clients, users, and critics bring to the architectural experience.
Subjectivity in Architecture
Subjectivity refers to the personal perspectives, feelings, interpretations, and responses that individuals bring to their experience of architecture. It's about the personal, emotional, and psychological impact that a space or structure has on its observers or users. Subjective responses to architecture are influenced by a myriad of factors, including personal history, cultural background, societal norms, and individual tastes. For example, a building might evoke a sense of awe in one person due to its grand scale or intricate detail, while another might find it oppressive or ostentatious based on their personal preferences or experiences.
Subjective aspects in architecture might involve:
- Emotional Impact: How a space makes someone feel, such as peaceful, inspired, or anxious.
- Aesthetic Preferences: Personal tastes in style, form, color, and material.
- Cultural Interpretations: The meaning and significance of a building's design within a cultural context.
- Personal Associations: Memories or associations a person has with certain architectural styles, materials, or forms.
Objectivity in Architecture
Objectivity, on the other hand, deals with the factual, quantifiable, and universally measurable aspects of architecture. It involves assessing buildings and spaces based on criteria that can be observed, measured, and evaluated independently of personal feelings or biases. Objective criteria in architecture might include functionality, structural integrity, sustainability, and adherence to building codes and regulations. Objectivity allows architects, engineers, and critics to assess the performance, safety, and efficiency of architectural designs in a standardized way.
Objective aspects in architecture might involve:
- Structural Stability: Whether a building can withstand the physical forces it is subjected to.
- Functional Efficiency: How well a building serves its intended purpose.
- Sustainability: Measurable environmental impacts of a building, such as energy efficiency, carbon footprint, and resource use.
- Compliance with Standards: Adherence to building codes, accessibility standards, and safety regulations.
The Interplay of Subjectivity and Objectivity
The interplay between subjective and objective perspectives is fundamental to the creation, evaluation, and appreciation of architecture. While objective criteria can guide the technical and functional aspects of building design, subjective experiences and interpretations enrich the human experience of architecture, imbuing spaces with meaning, beauty, and emotional resonance. Successful architecture often balances these perspectives, achieving a harmony between the measurable and the felt, the universal and the personal.
In practice, architects strive to meet objective technical requirements while also crafting spaces that resonate on a subjective level with their users. Similarly, critics and scholars may analyze buildings based on objective data (such as spatial organization, materials, and environmental performance) while also engaging with the subjective experiences and cultural significances of architectural works. This dynamic interplay ensures that architecture remains a rich, multifaceted discipline that speaks to both the practicalities of shelter and the human desire for beauty and meaning.
11. Why do you need to remember Parti when designing aspects in your architecture project?
Remembering the "Parti" in your architecture project is akin to keeping a compass in hand while navigating uncharted territories. The Parti Pris, often referred to simply as the "Parti," represents the core concept or organizing principle behind the design. It's the big idea that shapes and guides every decision, from the grandest gesture to the smallest detail. Here's why keeping the Parti in mind is essential throughout the design process:
1. Clarity of Vision
The Parti provides a clear and cohesive vision for the project. It ensures that all design efforts are aligned towards a singular purpose, preventing the project from becoming a disjointed collection of ideas. This clarity is crucial not only for the design team but also for communicating the project's intent to clients, stakeholders, and the broader public.
2. Consistency in Design Decisions
Architecture involves myriad decisions—materials, forms, spatial arrangements, and more. The Parti acts as a touchstone, ensuring that each choice reinforces the project's overarching concept. This consistency is key to creating a unified and coherent architectural expression that resonates with its intended message and purpose.
3. Efficiency and Focus
Design processes can be overwhelming, with endless possibilities and constraints to consider. The Parti helps maintain focus, enabling designers to prioritize actions and allocate resources efficiently. By keeping the core concept in mind, architects can navigate through the noise, focusing on what's essential to bring the vision to life.
4. Resolving Complex Challenges
Architecture often involves complex problems that require innovative solutions. The Parti provides a conceptual framework that can inspire creative approaches to these challenges. When faced with difficult design decisions, referring back to the Parti can illuminate paths forward that are both inventive and aligned with the project's goals.
5. Emotional and Intellectual Engagement
A strong Parti not only addresses functional and technical requirements but also engages people on emotional and intellectual levels. It imbues the architecture with depth and meaning, creating spaces that resonate with users and evoke a sense of place. Remembering the Parti ensures that the project remains rooted in its conceptual underpinnings, enhancing its capacity to connect with those who experience it.
6. Flexibility and Adaptation
While the Parti provides a guiding principle, it also allows for flexibility and adaptation as the project evolves. Keeping the core concept in mind enables architects to navigate changes and challenges without losing sight of the project's fundamental goals. This adaptability is crucial for responding to unforeseen circumstances, evolving client needs, or new insights gained during the design process.
7. Legacy and Impact
Finally, projects grounded in a strong Parti have the potential to leave a lasting impact. They contribute to the discourse of architectural design, offering insights and innovations that resonate beyond the immediate context. By remembering and adhering to the Parti, architects can ensure that their work is meaningful, relevant, and enduring.
In summary, the Parti is not just an initial burst of inspiration—it's a beacon that guides the entire architectural design process. Remembering the Parti ensures that every element of the design contributes to a cohesive, impactful, and meaningful whole, making it indispensable for achieving excellence in architectural design.
Check back again for Part 3 of this architectural design theory lesson series. Please share our architectural design series with anyone who may find this helpful. While you're here please check out our range of architectural design lighting and chandeliers.

