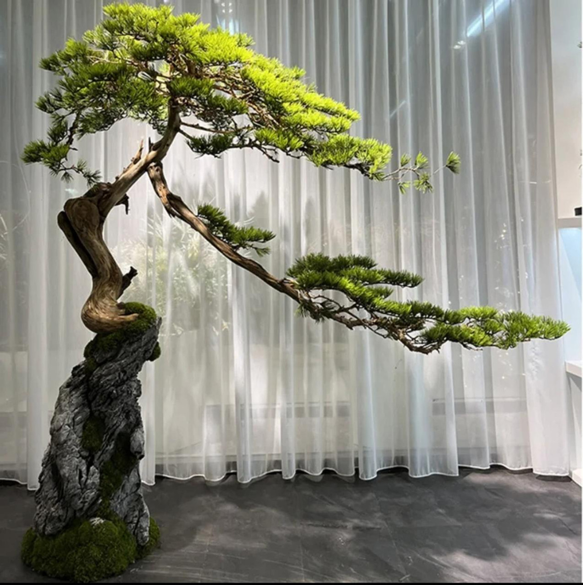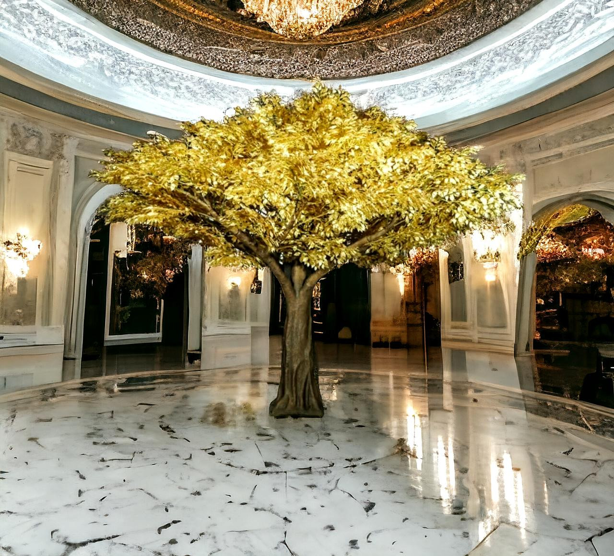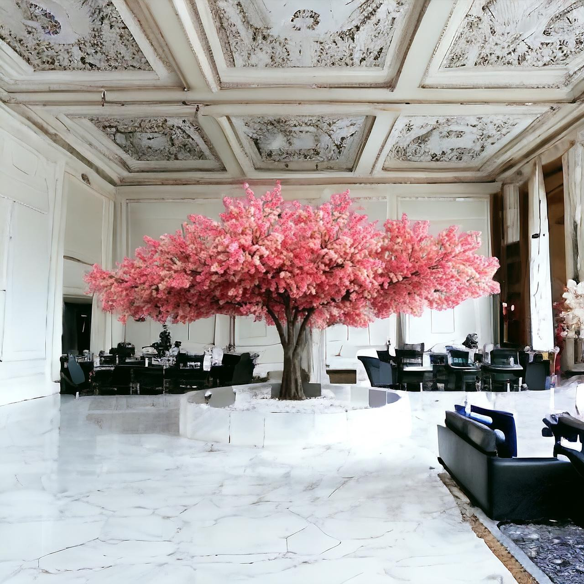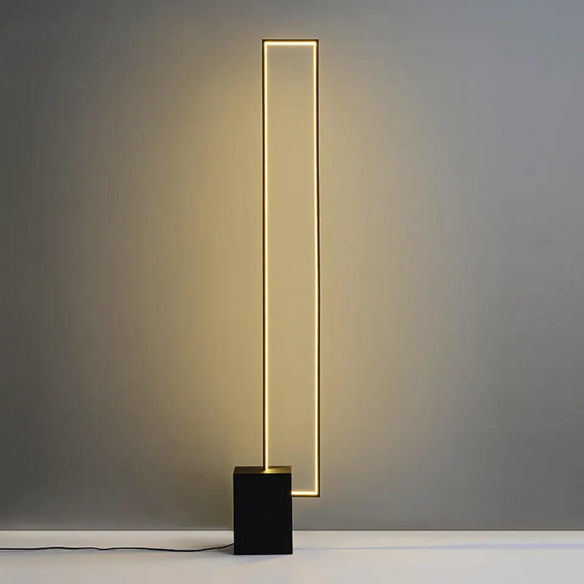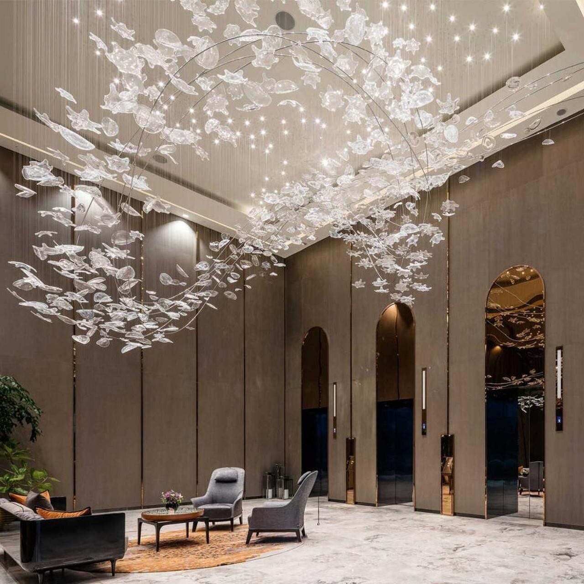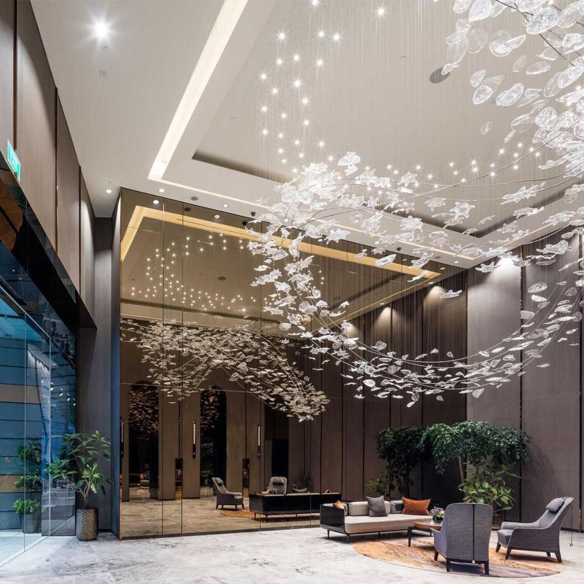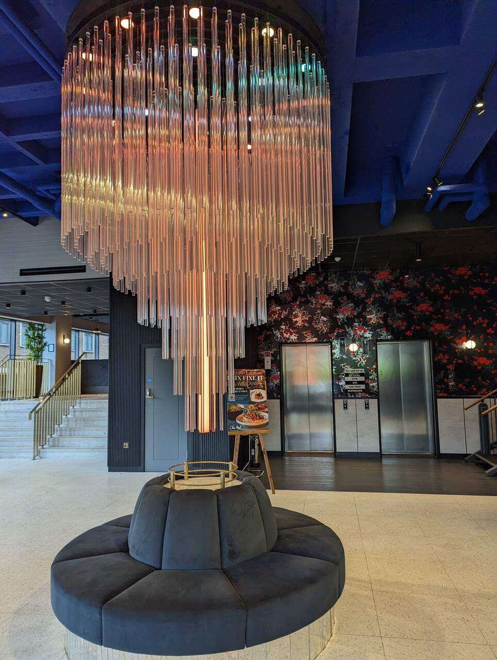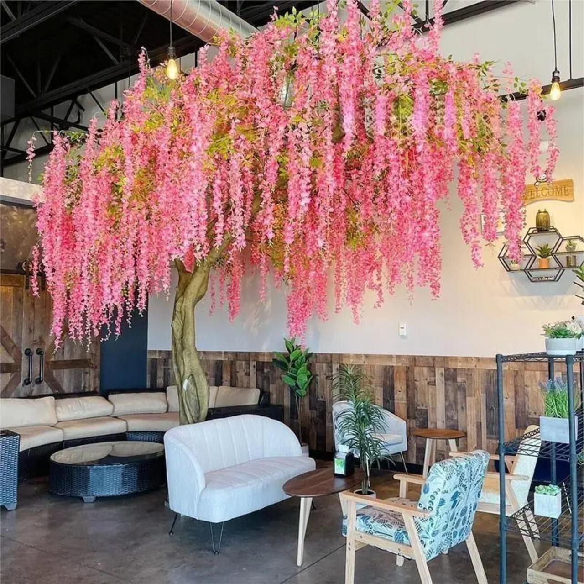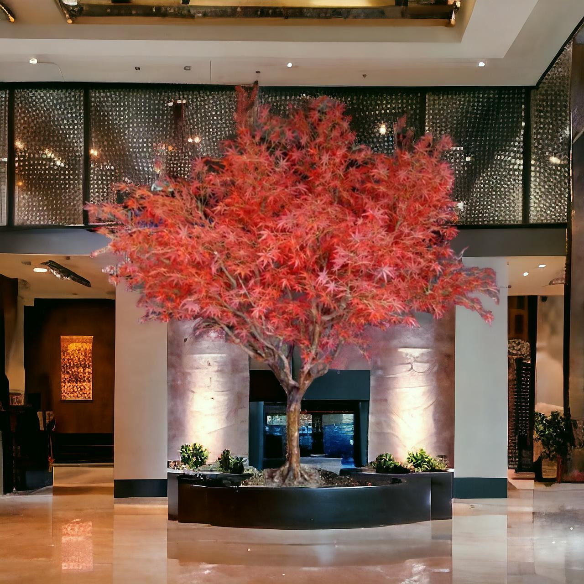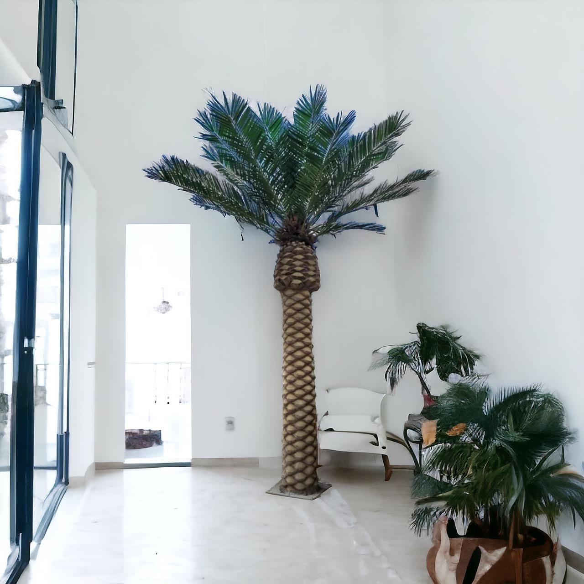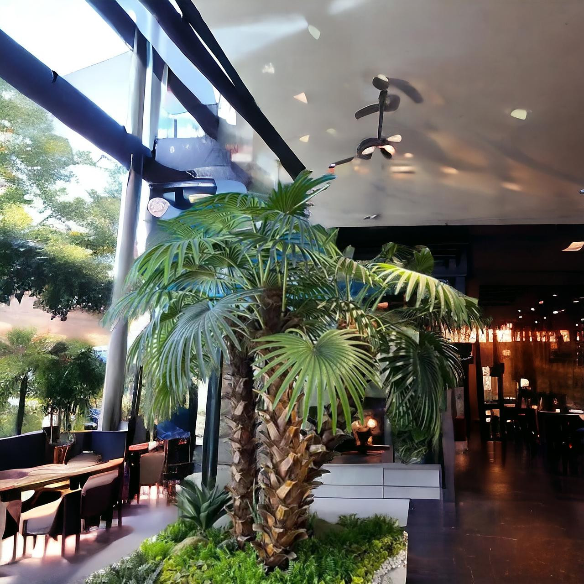Architectural Design Principles - SERIES 5 - Architecture as a Language
Aug 01, 2024
Architectural Design Principles - SERIES 5 - Architecture as a Language
If you can't articulate your ideas in layman’s terms, it suggests that your grasp of the subject matter may not be sufficient.
The ability to explain architectural concepts clearly to a layperson reflects a deep understanding of the subject. Here's why this is often considered a hallmark of true expertise:
- Complexity and Simplicity: Architecture involves complex elements such as spatial design, aesthetics, functionality, structural engineering, and compliance with codes and regulations. An architect who deeply understands these components can distill them into simpler ideas that anyone can understand. If an architect can't do this, it might indicate that they don't fully grasp the nuances of these elements.
- Communication as a Core Skill: Architecture is not just about designing structures but also about conveying those ideas to clients, contractors, and regulatory bodies. Effective communication ensures that a project is understood and executed according to the architect’s vision. Being unable to explain architectural ideas to a layman could lead to misunderstandings and problems in the execution phase.
- Client Relations and Trust: Clients often do not have a technical background. An architect's job is partly to educate and guide them through the decision-making process. If an architect can explain their ideas in terms the client can understand, it builds trust and confidence. This relationship is crucial for the success of any project.
- Education and Advocacy: Architects often play a role in advocating for good design and sustainable practices within communities. If they can't communicate effectively to a non-specialist audience, their ability to influence broader societal choices and policies diminishes.
- Testing Understanding: Teaching or explaining complex ideas in simple terms is a great way to test one’s understanding of a subject. The process of breaking down complicated concepts into their fundamental parts forces one to think critically about each aspect and understand it thoroughly.
Albert Einstein famously said, “If you can't explain it simply, you don't understand it well enough.” This applies well to architecture. Being able to communicate complex architectural ideas in an accessible way is not just a skill but a reflection of an architect’s depth of knowledge and competence in their field.
Why does architecture in the northern hemisphere vary by compass orientation throughout the day?
Architecture in the northern hemisphere varies by compass orientation throughout the day primarily due to the sun's position and the way natural light and heat interact with buildings. This variation influences architectural design, especially in terms of maximizing energy efficiency, enhancing comfort, and optimizing the use of natural resources. Here are some detailed reasons why orientation is a key consideration in architectural planning:
- Sun Path: In the northern hemisphere, the sun travels from east to west, but its path is inclined to the south. This inclination means that the southern façades of buildings receive the most sunlight throughout the day. Architects design with this in mind to maximize or minimize solar gain depending on the local climate.
- Thermal Comfort: The orientation of a building can significantly affect its internal temperature. For example, in colder regions, having large windows on the southern side can help capture solar energy to naturally warm the building. Conversely, in hotter climates, minimizing southern exposure and using shading devices can help keep buildings cooler.
- Lighting Needs: Natural lighting is a crucial aspect of sustainable architecture. Proper orientation allows architects to optimize the amount of natural light that enters a building, reducing the need for artificial lighting and saving energy. North-facing windows, for example, provide consistent, soft, diffused light that is ideal for artistic or technical purposes with minimal glare.
- Energy Efficiency: Orientation affects a building’s energy profile. South-facing sides can incorporate solar panels to harness energy efficiently due to their prolonged exposure to sunlight. Also, proper orientation can reduce reliance on HVAC systems as it helps manage the internal climate naturally.
- Wind Patterns: While primarily influenced by the sun, wind orientation also plays a crucial role. Buildings can be oriented to block or channel prevailing winds which can be either beneficial or detrimental depending on the climate. For instance, breezes can be welcomed in warm climates for natural ventilation but might be minimized in designs for colder areas to reduce wind chill.
- Views and Aesthetics: Beyond functional considerations, the orientation also affects views and aesthetics, which are vital for both residential satisfaction and commercial value. This can dictate not only the placement of windows and terraces but also the overall form and massing of the building.
Architectural responses to orientation are thus deeply integrated into the fabric of design strategies, influencing everything from basic comfort to energy consumption and environmental impact. Each building’s orientation is a tailored response to its specific environmental conditions and intended use.
The NORTH, EAST, SOUTH, WEST effect on a building's architecture in the north hemisphere.
The orientation of a building — whether facing north, south, east, or west — has significant implications on its architectural design, energy efficiency, and internal environment, especially in the northern hemisphere. Here’s how each orientation typically affects a building:
North Facing
- Light: North-facing aspects receive indirect sunlight throughout the year, which provides consistent, soft light without harsh glare. This is ideal for spaces requiring steady natural light, such as art studios or spaces where computer screens are used frequently.
- Temperature: North-facing sides are generally cooler as they receive less direct solar heat. This can be advantageous in warmer climates but may require additional heating in colder regions.
- Design Considerations: To counteract the potential for cold, designers might add insulation or limit window sizes on these facades in colder climates.
South Facing
- Light and Heat: In the northern hemisphere, the south-facing side receives the most sunlight, especially in winter when the sun is lower in the sky. This makes it ideal for passive solar heating.
- Energy Efficiency: South-facing windows can help heat a space naturally during the winter, reducing heating costs. In summer, considerations include overhangs, shades, or tinted glazing to prevent overheating.
- Design Considerations: Large windows or solar panels are often placed on south facades to maximize sun exposure. Thermal mass, like concrete or stone, might also be used inside to absorb and reradiate heat.
East Facing
- Light: East-facing aspects receive significant sunlight in the morning but less in the afternoon. This orientation is ideal for bedrooms or breakfast rooms where morning light is desirable.
- Temperature: These areas heat up quickly in the morning, which can be pleasant in cooler climates but may require shading solutions in warmer areas to manage the heat later in the day.
- Design Considerations: Features like sunshades or deciduous trees can be used to block intense morning sun during summer while allowing it in during winter.
West Facing
- Light: West-facing facades receive intense sunlight in the late afternoon and evening, which can be the hottest part of the day.
- Temperature: This orientation is typically the most challenging in terms of overheating, especially in warmer climates.
- Design Considerations: Heavy shading, reflective window coatings, and smaller window openings are commonly used to mitigate the harsh afternoon sun. Ventilation strategies to expel hot air can also be crucial.
General Architectural Strategies
Given these characteristics, architects carefully consider the orientation during the design phase to optimize comfort, make efficient use of natural resources, and enhance the building’s overall performance. In residential design, living areas might be south-facing for light and warmth, while utility areas might face north. Commercial buildings might utilize varying orientations to balance light and heat throughout the day, optimizing energy use and providing a comfortable work environment.
Overall, building orientation is a fundamental aspect of sustainable architectural design, influencing not just the energy profile of a building but also the well-being of its occupants.
In architecture when rendering a building, why does making the windows dark add depth and realism?
Making the windows dark in architectural renderings significantly enhances the sense of depth and realism in the depiction of buildings. Here’s why this technique is effective:
- Reflection and Transparency: Windows are reflective and partially transparent. Darkening the windows in a rendering can mimic this quality by suggesting that the windows are reflecting the surrounding environment or are shaded from the inside. This effect adds a layer of realism because it replicates how windows interact with light in the real world, rather than appearing flat or overly transparent.
- Depth Perception: Dark windows help create a sense of depth in the building's facade. By providing contrast between the lightness of the building material and the darkness of the windows, they enhance the three-dimensional feel of the rendering. This contrast helps to delineate the windows as recessed or set back from the exterior walls, which is how they typically appear in actual structures.
- Focus and Attention: Dark windows draw the viewer’s eye towards the building structure itself, allowing the architectural details and form to stand out more prominently. This focus helps the viewer appreciate the design’s geometry and material contrasts without being distracted by what might be seen through the windows.
- Scale and Perspective: In renderings, particularly in photorealistic ones, dark windows can add a sense of scale and perspective. They provide a reference point for the human eye, offering clues about the building’s size relative to how windows might appear at various distances or angles.
- Interior Obscurity: By darkening the windows, renderings can also obscure the interior of the building. This is useful for focusing attention on the architectural exterior. Additionally, it avoids the need for detailed interior modeling, which can save time and resources during the rendering process.
- Atmospheric and Lighting Effects: Dark windows can enhance the interplay of light and shadow in a rendering, contributing to a more dynamic and visually interesting image. They help simulate real-world lighting conditions, where windows often appear darker from the outside due to light reflection or interior shadow.
Utilizing dark windows is thus a strategic choice in architectural visualization, balancing artistic expression and technical accuracy to produce compelling and realistic images of proposed or conceptual buildings.
In architecture why is a harmonious relationship between elements more important than the beauty of an individual element itself?
In architecture, the harmonious relationship between different elements often takes precedence over the beauty of any individual element due to several foundational reasons. This approach reflects the holistic nature of architecture, where the cohesiveness of a design impacts functionality, aesthetics, and the overall experience of a space. Here are some of the key reasons why harmony is so crucial:
- Unified Experience: Architecture is experienced as a complete environment rather than as isolated components. A harmonious relationship between elements ensures a unified and coherent experience for the user. This cohesion is vital for creating spaces that feel intentional and well-planned, contributing to a sense of place and comfort.
- Functional Integrity: Architecture serves functional purposes beyond aesthetic appeal. When elements of a building work harmoniously, they contribute to a structure's overall functionality. For example, the relationship between windows, walls, and roofing determines not just the visual appeal but also affects lighting, ventilation, and thermal comfort. Dissonance between these elements can compromise the building’s functionality.
- Visual Balance: Architectural beauty often emerges from balance and proportion, which are achieved through the harmonious interplay of forms, materials, and scales. While an individual element might be striking, its impact can be diminished or exaggerated if it does not sit well with other components of the design. Harmony ensures that no single element overwhelms others, but rather that all contribute to a balanced and pleasing whole.
- Contextual Sensitivity: Buildings do not exist in isolation; they are part of larger environments and communities. The relationship between architectural elements needs to be harmonious not only within the building itself but also with its surrounding context. This includes adapting to the cultural, historical, and environmental settings of the area, ensuring that the architecture respects and enhances its setting rather than clashing with it.
- Sustainability: Harmonious design often leads to more sustainable architecture. When elements are designed to work together, buildings can be more energy-efficient, use materials more effectively, and reduce waste. For example, the proper alignment of windows with solar orientation and interior functions can maximize natural light and heat, reducing the need for artificial lighting and heating.
- Longevity and Timelessness: Buildings that achieve a harmonious relationship between their elements tend to be timeless and adaptable. They are more likely to remain functionally and aesthetically relevant over time, adapting to changes in use and preferences without needing significant alteration.
- Emotional Impact: Harmoniously designed spaces have a profound impact on the emotions and well-being of their occupants. Environments where elements are thoughtfully integrated can foster feelings of tranquility, satisfaction, and well-being.
In summary, while individual elements of a design might be beautiful or striking, their true value and impact are significantly enhanced when they contribute to a harmonious whole. This holistic approach is crucial in creating spaces that are not only beautiful but also functional, sustainable, and meaningful.
In architecture why should we have an appreciation for asymmetrical balance?
Asymmetrical balance in architecture offers a dynamic and visually interesting approach to design that can evoke emotions, guide movement, and create memorable spaces. Unlike symmetrical balance, which relies on mirroring elements across a central axis, asymmetrical balance achieves harmony through the strategic placement of dissimilar elements that nonetheless work together to create a cohesive whole. Here’s why an appreciation for asymmetrical balance is important in architecture:
- Visual Interest and Complexity: Asymmetry can produce a more complex visual experience. By varying the shape, size, and placement of elements, architects can engage viewers and encourage them to explore the space visually and physically. This complexity often results in a richer, more layered aesthetic than straightforward symmetry can provide.
- Flexibility in Design: Asymmetrical balance offers greater flexibility in responding to site conditions, program requirements, and client needs. It allows architects to adapt the design to irregular site boundaries, existing structures, or natural features like trees, hills, or water bodies. This flexibility can lead to more innovative and customized solutions that fully utilize the potential of a site.
- Directional Movement: Asymmetrical designs can guide the movement and flow of space users. By placing elements strategically, architects can lead the eye and body through a space, creating an intuitive pathway that enhances the user experience. This can be particularly effective in large or complex spaces like museums, parks, or educational campuses.
- Emotional and Psychological Effects: Asymmetry can evoke feelings of excitement, surprise, and curiosity. Since the human brain tends to expect balance, encountering asymmetry can be a stimulating experience that captures attention and leaves a lasting impression. This makes asymmetrical designs particularly suited for spaces meant to inspire or energize, such as creative studios, galleries, or innovative business environments.
- Contextual Harmony: Asymmetrical balance allows for a more nuanced relationship with the surrounding environment. Architecture that incorporates elements reflecting the irregularities and uniqueness of its context can integrate more harmoniously into its setting, respecting and echoing natural landscapes or urban fabric variations.
- Sustainability: Asymmetry can contribute to sustainability by allowing designs to be more responsive to environmental conditions. For example, window placement, shading devices, and building orientation can all be adjusted asymmetrically to maximize solar gain in winter and minimize heat gain in summer, supporting passive heating and cooling strategies.
- Cultural and Historical Context: Many cultures and historical periods have utilized asymmetry in their architectural traditions. Appreciating and incorporating these practices can enrich the design and connect a building to its cultural or historical context, enhancing its significance and reception by the community.
In essence, asymmetrical balance is not about abandoning harmony but about achieving it through a different set of principles. It challenges the standard conventions of balance and symmetry, offering a sophisticated and often more engaging alternative that can enhance both the functionality and aesthetic of architectural designs.
In architecture how can a building be designed so that it reveals different features when viewed at varying distances?
Designing a building that reveals different features when viewed at varying distances involves thoughtful consideration of architectural scale, detailing, materials, and the overall form of the structure. This approach can enhance the viewer's experience and engagement with the building as they approach and interact with it from different vantage points. Here are several strategies that architects can use to achieve this dynamic visual experience:
1. Layering of Design Elements
- Detailing: Incorporate intricate details that are only visible up close. This can include textural elements on facades, artistic embellishments, or complex joinery.
- Larger Forms: Design bold, geometric forms or striking structural elements that catch the eye from a distance. These can guide the overall perception of the building before the finer details become apparent.
2. Material Variation and Transparency
- Materials: Use a variety of materials with different textures, colors, and reflective qualities. Some materials may be designed to catch light or appear differently at various times of the day or in different weather conditions.
- Transparency: Implementing glass or other transparent materials can reveal internal structures or lighting, changing the building’s appearance depending on the viewer's position and the time of day.
3. Facade Treatment
- Dynamic Facades: Use facades that change appearance from different angles. Kinetic architecture, for instance, involves movable components that alter their configuration, influencing how the building is perceived from various locations.
- Depth and Relief: Design facades with varying depths and relief patterns that create shadows and highlights differently as one moves around the building.
4. Strategic Use of Scale
- Varying Proportions: Design elements within the building that scale differently – large features that dominate from afar and smaller, detailed components that enhance the close-up experience.
- Focal Points: Establish different focal points at various distances, which could be highlighted through lighting, color, or architectural form.
5. Integrated Art and Sculptural Elements
- Integrated Artwork: Include art installations that are part of the building design, revealing themselves subtly as one approaches.
- Sculptural Forms: Use architectural forms that themselves are sculptural, offering different interpretations from varying distances and angles.
6. Landscape Integration
- Forecourt: Design the approach to the building with landscaping that interacts with the architecture, perhaps obscuring parts of the building at a distance but integrating with it up close.
- Environmental Context: Ensure the building's form and orientation take advantage of natural features like hills, water bodies, or trees, which can frame or partially obscure views at different distances.
7. Interactive and Responsive Elements
- Lighting Design: Implement a lighting strategy that changes depending on external factors like ambient light levels or specific times of day, altering the building’s nighttime appearance.
- Responsive Technology: Use responsive surfaces or screens that change based on viewer interaction or environmental conditions.
By employing these strategies, architects can design buildings that offer evolving visual experiences as observers move closer or view the structure from different angles, enhancing both the aesthetic appeal and the functional engagement of the architecture. This approach not only enriches the viewer's experience but also deepens the relationship between the building and its users, making the architecture a living part of its environment.
How do geometric shapes influence our perception of the built environment?
Geometric shapes play a fundamental role in influencing our perception of the built environment. They can affect how we interpret space, evoke emotional responses, guide movement, and impact the functionality of a building. Here’s how geometric shapes can shape our experience and perception in architectural design:
1. Visual Perception and Aesthetics
- Simplicity and Complexity: Simple geometric shapes, like squares and circles, can convey clarity and order, making spaces feel more organized and predictable. Complex geometries, such as irregular polygons or intricate patterns, can add visual interest and dynamism, making a space feel more lively or avant-garde.
- Symmetry and Balance: Geometric shapes often involve elements of symmetry, which can evoke feelings of stability and formality. Asymmetrical arrangements of shapes can create a sense of movement and spontaneity, appealing to a sense of modernity and energy.
- Scale and Proportion: The scale of geometric shapes relative to human size can dramatically affect how spaces are perceived. Large, imposing shapes can feel monumental and awe-inspiring, while smaller, repeated shapes can create a more intimate and accessible atmosphere.
2. Emotional Impact
- Familiarity and Comfort: Familiar geometric shapes such as rectangles and circles, which are commonly used in everyday environments, tend to evoke a sense of comfort and security.
- Excitement and Engagement: Unusual or non-traditional geometries can stimulate curiosity and engagement, making architectural spaces more memorable. These shapes can provoke stronger emotional responses, ranging from excitement to disorientation, depending on their application.
3. Guidance and Flow of Movement
- Directional Cues: Geometric shapes can direct traffic flow within a building. For example, linear shapes like rectangles and elongated forms can lead the eye and movement along their length, while circular shapes might centralize movement around them.
- Spatial Definition: Different shapes can define spaces within a building or urban environment. For instance, a series of square or rectangular partitions might suggest a more traditional and formal layout, while organic shapes might define more fluid, open spaces.
4. Functionality and Utility
- Efficiency in Use: Certain geometric forms are more space-efficient and easier to furnish or inhabit. For example, square or rectangular rooms typically make better use of space compared to circular rooms, which might create challenging residual spaces.
- Structural Implications: Geometric shapes also influence the structural integrity and construction methods of buildings. Triangular, hexagonal, and other polygonal forms can offer structural benefits that improve the durability and feasibility of architectural designs.
5. Cultural and Symbolic Meanings
- Cultural Significance: Specific geometric shapes may carry cultural or historical significance, influencing how they are perceived in different contexts. For example, in some cultures, circular shapes might symbolize unity and eternity, while grids and orthogonal shapes might represent order and rationality.
- Symbolism: Architects often use geometric shapes symbolically to convey certain messages or themes, whether it’s the strength and stability evoked by a cube or the innovation and precision suggested by more complex polyhedral forms.
In architecture, the thoughtful use of geometric shapes can thus enhance the functional, aesthetic, and emotional qualities of the built environment. By manipulating shapes, architects can craft spaces that not only meet practical requirements but also enrich human experience and interaction within these environments.
In architectural design what are the best and worth circulation paths for a small room?
Designing effective circulation paths in a small room is crucial to maximizing the functionality and comfort of the space. Good circulation paths allow for easy and intuitive movement, reduce clutter, and optimize the use of available area. In contrast, poor circulation can make even a well-designed room feel cramped and dysfunctional. Here’s a look at some of the best and worst approaches to circulation paths in small rooms:
Best Circulation Paths for a Small Room
Direct and Clear Pathways:
- Efficiency: Ensure that pathways are straightforward and direct, connecting entry and exit points without unnecessary detours. This reduces the travel distance and makes the space more functional.
- Obstacle-free: Keep circulation paths free from furniture and other obstructions to facilitate easy movement and enhance the sense of space.
Perimeter Circulation:
- Utilizing the perimeter of the room for circulation can free up central space for furniture and other uses. This is particularly effective in narrow or elongated rooms, where central space is limited.
Diagonal Paths:
- A diagonal path can make a small room feel larger by increasing the perceived distance between points in the room. This approach also adds dynamism to the space layout.
Multipurpose Furniture:
- Using furniture that can double as storage or fold away when not in use can help maintain clear pathways. This adaptability is crucial in small spaces to prevent circulation areas from being blocked.
Worst Circulation Paths for a Small Room
Circuitous Routes:
- Avoid complicated pathways that require navigating around multiple pieces of furniture or other obstacles. These can make the room feel cluttered and smaller than it actually is.
Narrow and Cluttered Pathways:
- Allowing pathways to become too narrow or cluttered with objects not only hinders movement but also creates a sense of constriction and disorder. A clear minimum width for pathways should be maintained, typically no less than 36 inches for comfort and accessibility.
Crossing Paths:
- If multiple pathways intersect frequently, it can lead to a chaotic and uncomfortable environment. This is particularly problematic in small spaces where avoiding overlap is essential for maintaining a sense of order and openness.
Blocking Key Areas:
- Paths that frequently cross in front of doors, windows, or other focal points disrupt the functionality and aesthetic appeal of the space. Ensure that pathways do not obstruct access to these important elements.
Implementing Effective Circulation in Design:
When designing circulation for a small room, it's essential to consider how each furniture piece and room feature affects movement within the space. A well-thought-out plan uses compact, multi-functional furniture and keeps larger items along walls to maximize open floor area. It also considers the room’s primary functions to ensure that movement is logical and unobtrusive, enhancing rather than detracting from the room’s overall utility and appeal.
By focusing on creating direct, clear, and intelligently routed circulation paths, small rooms can be transformed into highly functional, spacious-feeling environments.
An explanation of the main architectural forms - abstract, additive, shaped, subtractive.
Architectural forms are the foundational shapes and structures that compose buildings and spaces. Understanding the main architectural forms—abstract, additive, shaped, and subtractive—provides insight into how architects design and manipulate spaces to achieve desired effects and functionality. Each form has its unique characteristics and applications:
1. Abstract Forms
Abstract forms in architecture are derived from abstracting the basic qualities of a visible form into geometric or non-literal representations. They often do not directly mimic any specific natural or man-made object but instead focus on fundamental aspects such as lines, planes, and basic shapes. These forms are used to evoke certain feelings or concepts, making the architectural space a manifestation of artistic expression.
- Characteristics: Minimalist, often involves basic geometric shapes, such as cubes, spheres, and pyramids.
- Applications: Frequently used in modern and contemporary architecture where the focus is on simplicity, clarity of form, and the intrinsic properties of materials.
2. Additive Forms
Additive forms are created by combining multiple simple shapes or volumes into a more complex form. This approach is somewhat akin to building with blocks, where each unit is added to another to create an overall structure. The process of addition can lead to diverse and complex structures that may evolve organically based on function and design requirements.
- Characteristics: Incremental, modular, often evolutionary with components clearly distinguishable.
- Applications: Common in residential architecture, where different spaces (like rooms or extensions) are added as needed. Also prevalent in high-tech architecture where the technology and structure can be showcased as part of the design.
3. Shaped Forms
Shaped forms are derived from specific shapes or bodies and are often sculpted or formed to create a desired aesthetic or functional effect. These forms are not merely assembled but are designed with a specific shape in mind that guides the overall design. They can be organic or geometric and are typically more fluid and dynamic than abstract forms.
- Characteristics: Contoured, often dynamic, can be complex and highly stylized.
- Applications: Used in iconic buildings and structures intended to make a bold architectural statement or in buildings that need to respond to specific environmental or urban conditions.
4. Subtractive Forms
Subtractive forms are created by removing material from a solid volume or form, much like a sculptor carves away material to reveal the desired shape. This can involve hollowing out a mass to create spaces within or carving out portions of a building to achieve light, shadow, or visual interest.
- Characteristics: Carved out, often involves negative space that interacts with the solid parts of the architecture.
- Applications: Common in concrete architecture where large blocks can be sculpted to form the building or in stone buildings where elements are carved directly from the mass. Subtractive forms are also used to create light wells, courtyards, and atriums that draw natural light into deeper spaces of a building.
These main forms of architecture serve as the basic "grammar" of design, enabling architects to compose spaces that are functional, expressive, and responsive to human needs. Each form can be employed based on the context, purpose, and desired impact of the building, and they often overlap and combine in complex projects. Understanding these forms helps in appreciating the diverse approaches architects take in crafting the built environment.
In architectural design, when conducting a verbal presentation on a studio project, why should you start with a general overview and then venture into the specifics?
Starting with a general overview and then delving into the specifics during a verbal presentation on a studio project in architectural design is a widely recommended strategy for several key reasons. This approach aligns with effective communication practices and helps in structuring the presentation in a way that maximizes audience understanding and engagement. Here are the main benefits of this method:
1. Setting the Context
Beginning with a general overview provides the audience with essential context about the project. This includes the project's goals, overarching themes, the problem it addresses, and its significance. Setting this context right from the start helps to frame the rest of the presentation, giving the audience a lens through which they can understand the subsequent details.
2. Engaging the Audience
A broad introduction captures the interest of the audience by outlining what to expect in the presentation. It helps to engage them by highlighting the project's relevance and importance, which can keep them invested in learning more about the specifics later on.
3. Facilitating Better Understanding
Moving from the general to the specific aids in cognitive processing, making it easier for the audience to grasp complex details. This logical flow mirrors how we naturally process information—from the big picture to the finer points. It ensures that the audience can follow the progression of thoughts and designs without getting lost in details from the start.
4. Establishing a Narrative
Starting with a general overview allows the presenter to establish a narrative or storyline for the project. This narrative approach helps in weaving individual elements and design decisions into a cohesive story that explains why each choice was made, how it contributes to the overall project, and what impact it has.
5. Prioritizing Information
By beginning broadly, the presenter can prioritize information effectively. The most crucial and impactful aspects of the project are introduced first, which ensures that the key messages are communicated even if time runs short or attention wanes. As the presentation moves into specifics, these details are then seen as building upon the foundation laid by the general introduction.
6. Demonstrating Analytical and Strategic Thinking
This method also demonstrates the presenter’s ability to think analytically and strategically. It shows that they can organize and distill complex information into an understandable format, which is a critical skill in architecture. It reassures stakeholders and clients of the presenter's competence in handling the project.
7. Building Credibility and Authority
Starting with an overview before diving into details establishes the presenter’s credibility and authority. It shows that they have a commanding grasp of both the broad vision and the minute intricacies of the project. This balance is crucial in professional settings where confidence in the presenter’s capabilities influences the audience’s reception of the project.
Conclusion
By starting with a general overview and progressing to specific details, architectural designers can ensure their presentations are clear, compelling, and informative. This structure not only enhances communication effectiveness but also showcases the designer’s comprehensive understanding of their project, enhancing their professional presentation.
How does the proportions of a building create an aesthetic statement about how it was built?
The proportions of a building are fundamental to creating an aesthetic statement and reflect much about the architectural intent, the technological prowess of the era, and the cultural context in which it was built. Proportions in architecture involve the relationships between different dimensions of a building's elements and the building as a whole. These proportions affect not only the aesthetics but also the harmony and balance of the architectural composition. Here’s how the proportions of a building can make a significant aesthetic statement:
1. Visual Harmony and Balance
Proportions are crucial for achieving visual harmony and balance in a building. By carefully considering the ratios between the height, width, and depth of a building and its components, architects can create structures that are pleasing to the eye. For instance, the use of the Golden Ratio (approximately 1:1.618), which has been employed since ancient times, is believed to yield aesthetically pleasing results that are often subconsciously appreciated by viewers.
2. Cultural and Historical Reflection
The proportions of a building can reflect the cultural and historical influences of the time. Different cultures and periods in history favored certain proportions that were seen as ideal or significant. For example, classical Greek architecture emphasized harmony and proportion based on the human scale, famously encapsulated in the Doric, Ionic, and Corinthian orders. Similarly, Gothic architecture often employed vertical proportions to draw the eye upward, reflecting spiritual aspirations.
3. Scale and Human Interaction
The scale of architectural elements in relation to human size significantly influences how a building is perceived and experienced. Proportions that consider human scale tend to be more engaging and comfortable for users. For example, doorways, windows, and staircases that proportionally align with human dimensions tend to feel more natural and accessible.
4. Technological Innovation
The proportions of a building also speak to the technological innovations of the time it was built. Advances in engineering and materials, such as the development of steel framing, have allowed for taller buildings with different proportional possibilities than earlier masonry structures. This can create a distinct aesthetic statement about the building’s era and the technological achievements it embodies.
5. Functionality and Aesthetics
Architects often manipulate proportions to meet functional requirements while also achieving aesthetic goals. The proportions can help articulate the function of a building; for instance, a long, low building might suggest a more horizontal, sprawling function, such as a factory or a residential complex, while a tall, narrow tower might indicate a more vertical utilization, like office spaces or apartments.
6. Psychological Impact
The proportions of a building can influence the psychological and emotional response of its occupants or viewers. For example, towering skyscrapers might evoke feelings of awe and grandeur, while a more horizontally proportioned pavilion might promote a sense of tranquility and openness.
7. Sustainability and Environmental Context
Modern architectural proportions often consider environmental sustainability. Proportions that maximize natural light, enhance airflow, or minimize heat gain can contribute to a building's environmental efficiency, thus making a statement about the building's relationship with its environment.
In summary, the proportions of a building are more than just measurements; they are a deep expression of aesthetic values, technological capabilities, functional needs, cultural contexts, and environmental interactions. Each of these aspects is interwoven into the proportions, creating a comprehensive aesthetic and functional statement about how a building was designed and built.
In architecture, why do older buildings tend to have thicker walls and new builds have thin walls?
The difference in wall thickness between older buildings and new builds is primarily due to changes in building materials, construction technologies, and architectural styles over time. Here's a breakdown of why this shift has occurred:
1. Material and Construction Technology
Older Buildings:
- Structural Reliance on Mass: Historically, building materials such as stone, brick, and adobe were predominant. These materials require greater mass to achieve structural stability and strength. The walls needed to be thick to support the weight of the building, especially for larger structures or those with multiple stories.
- Insulation and Temperature Regulation: Thick walls in older buildings also played a crucial role in insulation. The mass of the walls could absorb heat during the day and release it slowly during the cooler night, helping to regulate interior temperatures in a time before modern HVAC systems.
New Builds:
- Advanced Building Materials: Modern construction utilizes advanced materials like steel, reinforced concrete, and engineered wood. These materials have higher tensile and compressive strength, allowing for slimmer profiles while still supporting structural loads effectively.
- Efficient Insulation Materials: The development of modern insulation materials such as fiberglass, foam, and specialized panels allows walls to be thinner while providing greater thermal resistance than bulkier traditional materials.
2. Architectural Styles and Aesthetics
Older Buildings:
- Aesthetic and Style Considerations: The architectural styles of earlier periods often emphasized solidity and permanence, which were reflected in the robust and thick-walled designs of the buildings. These styles conveyed a sense of security and durability.
New Builds:
- Contemporary Design Preferences: Modern architecture often leans towards minimalism and lightness, favoring clean lines and open spaces. Thin walls contribute to a more streamlined and airy aesthetic, which is popular in contemporary design. Additionally, the flexibility of modern materials allows for large windows and open floor plans, reducing the need for thick load-bearing walls.
3. Economic and Practical Factors
Older Buildings:
- Resource Availability: In earlier times, local resources dictated building practices. Thick walls made from local stone or brick were often more feasible and economical based on what was readily available.
New Builds:
- Cost and Efficiency: Modern construction methods and materials can be manufactured and assembled quickly and cost-effectively. Thin walls reduce material costs and can be constructed more rapidly, which is economically advantageous.
4. Building Codes and Safety Regulations
Older Buildings:
- Limited Regulations: Earlier buildings were constructed before the advent of detailed building codes that specify minimum and maximum performance standards. Builders often defaulted to thicker walls as a straightforward method to ensure stability and longevity.
New Builds:
- Strict Building Codes: Modern building regulations often dictate not just the structural integrity but also thermal performance, fire resistance, and other safety factors. This has encouraged the development of wall systems that meet these stringent standards without the necessity for excessive thickness.
Conclusion
The evolution from thick to thin walls in buildings reflects advancements in construction materials and techniques, changes in architectural tastes and principles, as well as improved building sciences and technologies. Modern buildings, with their thin walls, continue to meet or exceed the functional capabilities of their thicker-walled predecessors, often with added benefits in terms of space, cost, and environmental impact.
Traditional architectural design is based on a base middle top format.
The traditional architectural design principle of structuring a building with a base, middle, and top is a classical concept derived from the human analogy of the head, body, and feet. This format was solidified in architectural practice by ancient civilizations such as the Greeks and Romans, and it has influenced building designs across many cultures and eras. Here’s an exploration of each component and their roles:
1. Base
- Function: The base serves as the foundation of the building. It is designed to be sturdy and robust to support the weight and the structural load of the upper parts of the building. In urban settings, the base often aligns with the human scale and interacts directly with street-level activity.
- Design: Architecturally, the base might be emphasized by using distinct materials or design elements that differentiate it from the rest of the building. For example, a base may be constructed from rusticated stone or have a stronger, heavier appearance to convey a sense of stability and grounding.
2. Middle
- Function: The middle section, or the shaft, typically contains the main functional spaces of the building. In a residential building, this would be the living spaces; in an office building, it would be the offices. This section is where the primary activities of the building are housed.
- Design: The middle is often less ornately decorated than the top or base, focusing on practicality and windows for light and views. The design may feature repetitive elements such as a series of identical windows or balconies that provide rhythm and regularity to the building's appearance.
3. Top
- Function: The top of the building serves several purposes. It can provide protection from the elements, house mechanical equipment, or offer architectural features that contribute to the building's identity and skyline silhouette.
- Design: Architecturally, the top is frequently treated as a capstone. It might be distinguished by a cornice, decorative parapet, or other elaborate features that visually complete the building. In skyscrapers, the top often includes a distinctive roofline or crown that makes it recognizable and iconic.
Implications and Symbolism
- Visual Harmony: This structure creates a vertical hierarchy that helps to break down the scale of large buildings, making them more visually digestible and harmoniously proportioned.
- Symbolic Resonance: There is also a symbolic aspect to this design philosophy. The base represents stability and grounding; the middle reflects the routine of daily life; and the top reaches towards higher ideals or aspirations, often symbolically touching the sky.
- Historical Context: In historical contexts, this format was explicitly articulated in the designs of classical columns, which are divided into a base, shaft, and capital. This influence extended to the design of entire buildings, particularly in styles like Renaissance, Beaux-Arts, and Neoclassical architecture.
Modern Interpretations
While modern architecture often eschews strict adherence to this formula in favor of more fluid and abstract forms, the underlying principle of dividing a building into distinct segments can still be observed in many contemporary designs. This division helps to articulate the building’s function, enhances its aesthetic appeal, and ensures it fits within its urban or environmental context.
Understanding and utilizing the base, middle, top format allows architects to create buildings that are not only structurally sound and functionally apt but also rich in symbolic meaning and aesthetically pleasing.


