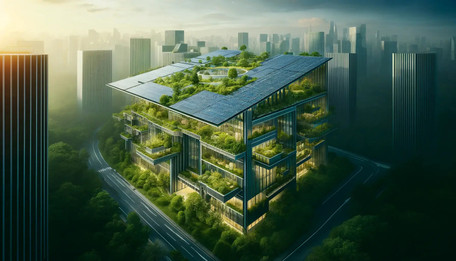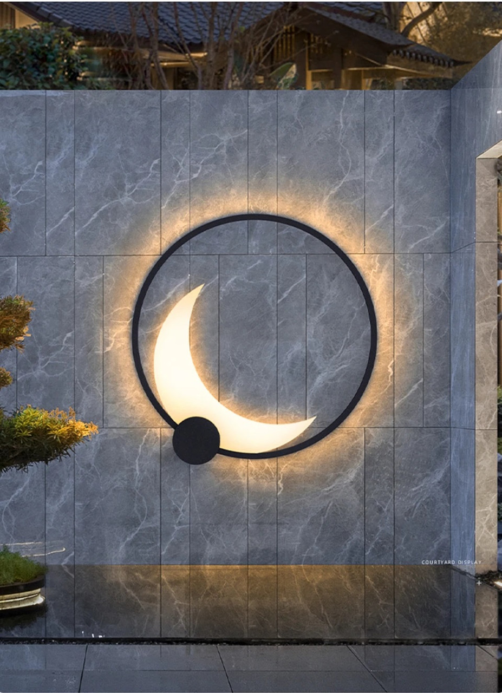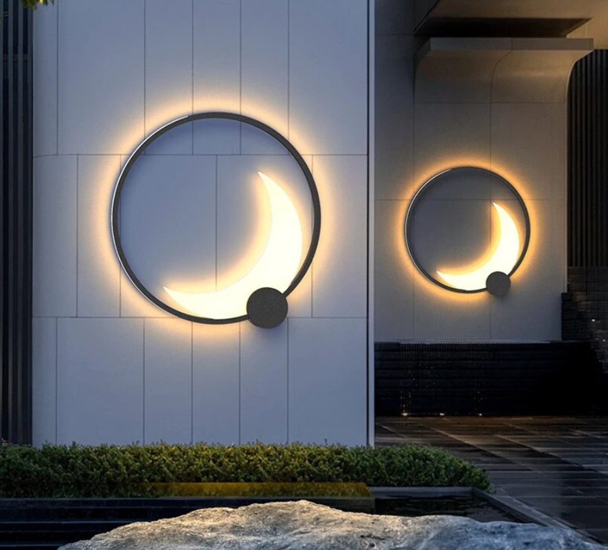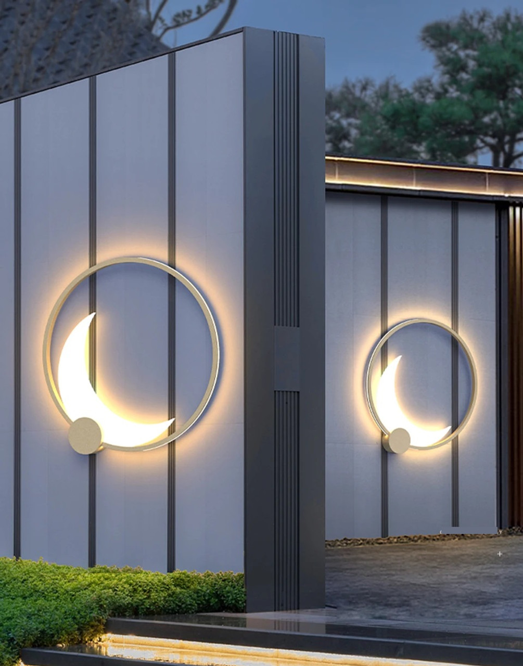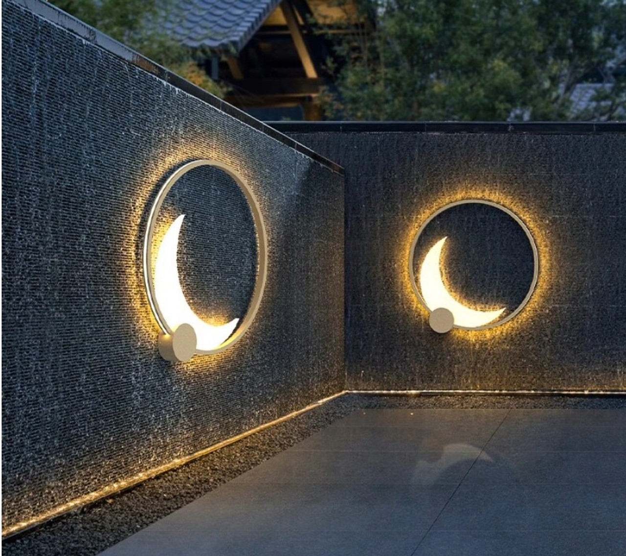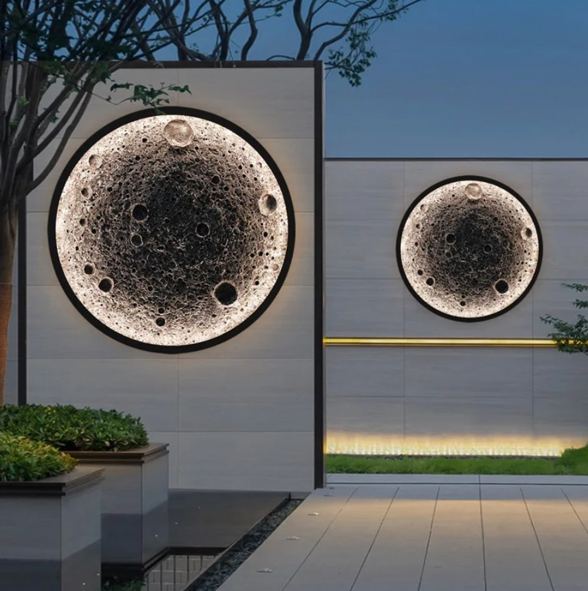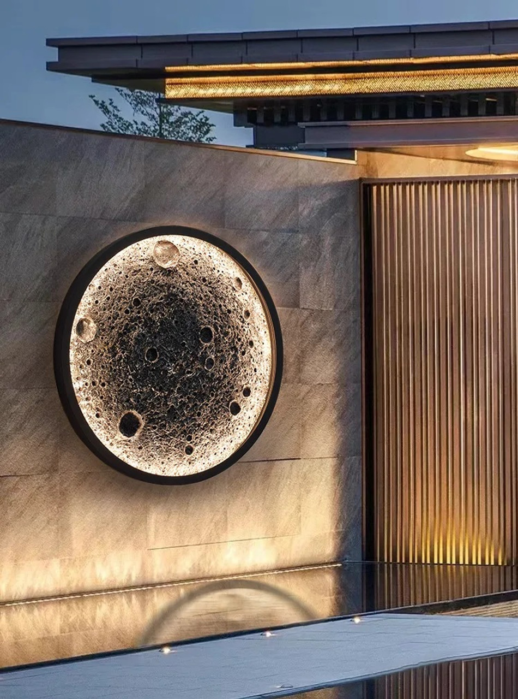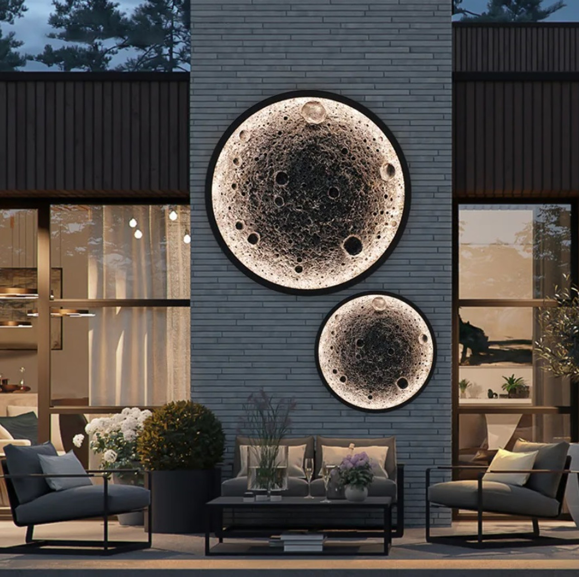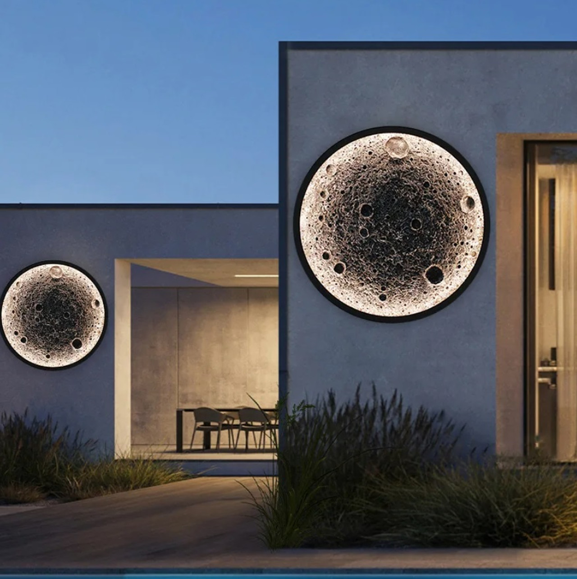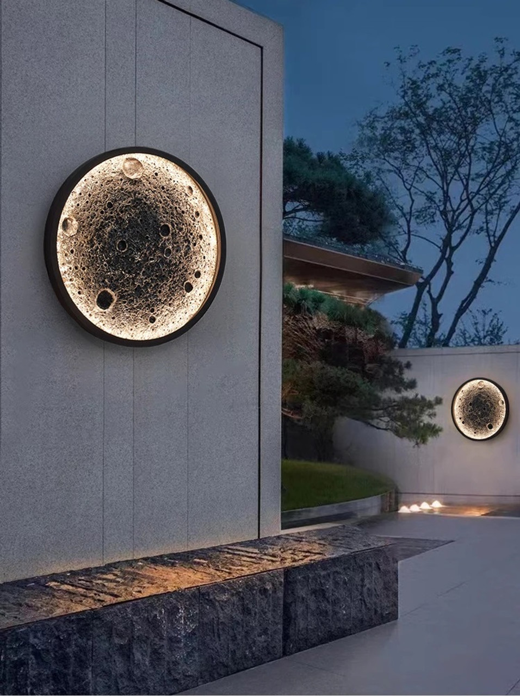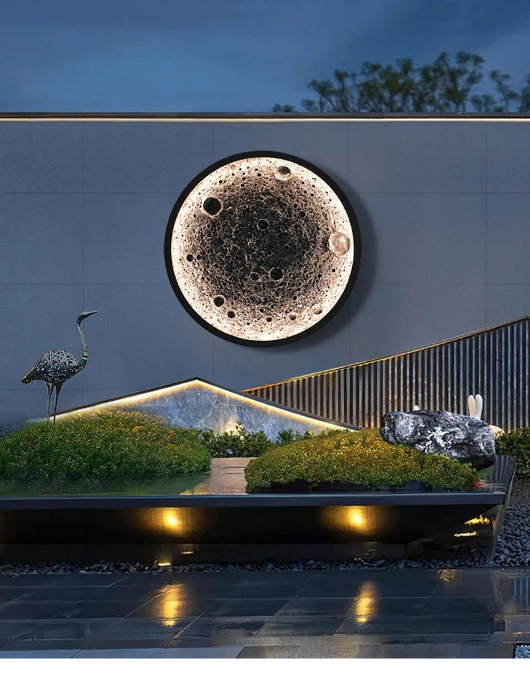Define architectural - SERIES 3 - Architecture definitions - Architecture lingo
5th Aug 2024
Define architectural - SERIES 3 - Architecture definitions - Architecture lingo
1. In architectural design, why is it important to recognise when to either fix or abandon a parti?
Recognizing when to either refine or abandon a Parti in architecture is critical because it directly impacts the project's success and integrity. A Parti serves as the project's conceptual backbone, guiding decisions and ensuring coherence. However, clinging to a Parti that no longer serves the project's evolving needs or fails to address unforeseen challenges can lead to suboptimal outcomes, wasted resources, and designs that fall short of their potential. Conversely, the ability to adaptively refine or decisively abandon a Parti for a more fitting concept ensures the project remains responsive to client needs, site constraints, and innovative opportunities, ultimately leading to more meaningful, functional, and impactful architecture. This flexibility is a hallmark of thoughtful, effective design processes.
2. What are soft and hard line ideas in architecture?
In the realm of architecture and design, the terms "soft line" and "hard line" ideas refer to conceptual approaches that influence the design process, aesthetic outcomes, and the adaptability of projects. Understanding these concepts can help in navigating the balance between flexibility and decisiveness in architectural design.
Soft Line Ideas
Soft line ideas in architecture are characterized by their flexibility, adaptability, and openness to interpretation. These concepts are not rigidly defined but allow for evolution and adaptation as the project develops. Soft line ideas are beneficial in the early stages of design or when working in contexts that require a high degree of responsiveness to changing needs, environments, or client inputs. They provide a conceptual framework that can accommodate shifts without losing the project's core intent. Soft line approaches encourage exploration, innovation, and collaboration, making them well-suited for projects where user experience, context integration, and environmental responsiveness are priorities.
Hard Line Ideas
Hard line ideas, on the other hand, are defined by their specificity, clarity, and firm boundaries. These concepts offer a clear direction and set of criteria that guide all aspects of the design and decision-making process. Hard line ideas are beneficial for projects with well-defined goals, strict requirements, or when a bold, distinct architectural statement is desired. They help in maintaining consistency and coherence throughout the project, ensuring that every element aligns with the overarching concept. However, the rigidity of hard line ideas can sometimes limit flexibility and responsiveness to new information or evolving project needs.
Balancing Soft and Hard Line Ideas
In practice, effective architectural design often involves balancing soft and hard line ideas. Architects may start with a soft line approach to explore possibilities and respond to complex, multifaceted problems. As the project progresses and becomes more defined, a transition towards harder line ideas can help in solidifying the design direction and ensuring clarity and precision in execution.
Recognizing when to employ soft or hard line ideas—and when to transition between them—is a critical skill in architecture. It requires sensitivity to the project's context, objectives, and stakeholders' needs, as well as the flexibility to navigate between conceptual openness and specificity. This balance ensures that the final design is both innovative and grounded, capable of responding to immediate requirements while also addressing broader goals and values.
3. An architect needs to know when good ideas aren't always the answer.
In the nuanced field of architecture, recognizing that good ideas aren't always the right answer for every project is a crucial insight. This discernment is key to achieving designs that are not just imaginative or innovative but are also practical, relevant, and sustainable. Here’s why:
Context Matters
A good idea in one context might not translate well to another. Architectural solutions must be deeply responsive to their specific site, climate, cultural setting, and user needs. An idea that shines in one scenario may falter in another if it doesn't align with the local context or the project's unique constraints and opportunities.
Feasibility and Sustainability
An idea might be architecturally brilliant but could fall short in terms of structural feasibility, budget constraints, or long-term sustainability. Architects must weigh the practical aspects of construction and maintenance, ensuring that their designs can be realized and sustained over time without compromising on safety, efficiency, or environmental responsibility.
Client Vision and Needs
While an architect might have a plethora of good ideas, they must align with the client's vision, goals, and priorities. A successful project is one that fulfills the client’s requirements and expectations, not just the architect's creative aspirations. Balancing innovative design with client satisfaction is a delicate art.
The Human Scale
Sometimes, good ideas can become too abstract or conceptual, losing sight of the human experience. Architecture is ultimately about creating spaces for people. Designs need to be accessible, comfortable, and engaging on a human scale, fostering well-being and a sense of belonging among its users.
The Bigger Picture
Architects must consider the broader impact of their designs on the community and the environment. A good idea that serves the immediate needs of a project but neglects its social or ecological implications can ultimately be counterproductive. Integrating community benefits and environmental stewardship into project goals is essential.
Knowing When to Pivot
The ability to let go of a good idea when it doesn’t serve the project's best interest is a sign of professional maturity and wisdom. Architects need the flexibility to pivot and adapt their approach, even when it means setting aside a cherished concept in favor of a more suitable solution.
In essence, the architectural process is a complex interplay of creativity, practicality, and responsibility. Recognizing that not every good idea is the right answer encourages a more thoughtful, context-sensitive, and user-oriented approach to design. This balance between innovation and pragmatism is what ultimately defines successful architecture.
4. Why is the skill of being process orientated and not product orientated so difficult for an architectural designer to develop?
The challenge of fostering a process-oriented rather than product-oriented mindset in architectural design lies in the inherent tensions between the creative journey and the tangible outcome. This dichotomy touches on various aspects of architecture as a discipline, a profession, and an art form. Here's why developing a process-oriented approach can be particularly challenging for architectural designers:
1. Cultural Emphasis on Products
Society and the profession often celebrate the finished architectural product: the building, the space, the tangible result. Awards, publications, and media coverage typically focus on completed projects, not the processes that led to them. This external validation of the product over the process can steer designers toward prioritizing outcomes over the richness of the design journey.
2. Client Expectations
Clients usually focus on the final deliverable—the building or space they're commissioning. They're investing resources with the expectation of a tangible return, which can pressure designers to prioritize the end result over the exploratory phases of design. Balancing client expectations with a commitment to a thorough, iterative process requires skill and diplomacy.
3. Economic and Time Pressures
Architectural projects operate within budgets and timelines that can be tight and inflexible. These constraints might compel designers to streamline or abbreviate the design process to meet deadlines and financial limits, often at the expense of exploration and experimentation that could lead to more innovative or tailored solutions.
4. Fear of Failure
A process-oriented approach involves exploration, experimentation, and the possibility of failure as a learning tool. However, the stigma attached to failure and the high stakes of architectural projects (in terms of both cost and safety) can make it challenging for designers to embrace a mindset that sees value in setbacks and revisions as part of the creative process.
5. Educational and Training Models
While architectural education often encourages experimentation and exploration, the transition from academia to professional practice can be jarring. The realities of practice—client demands, regulatory constraints, and economic considerations—can sideline the process-oriented approaches emphasized in school, pushing designers toward a focus on deliverables.
6. Personal Habits and Mindsets
Developing a process-oriented mindset requires patience, persistence, and a willingness to dwell in ambiguity for extended periods. For many designers, especially those who are results-driven by nature, this can be uncomfortable. It requires a shift in personal habits and mindsets to value the journey as much as, if not more than, the destination.
Overcoming the Challenge
Developing a process-oriented approach in architecture demands a conscious effort to reframe how success is defined, moving away from purely physical or aesthetic outcomes to include the richness of discovery, learning, and adaptation that occurs along the way. It involves cultivating an environment—both internally within design teams and externally with clients and collaborators—that values exploration, supports risk-taking, and sees the design process as an opportunity for growth and innovation. While challenging, this shift can lead to more thoughtful, responsive, and innovative architectural solutions, ultimately enriching the practice of architecture itself.
5. Is a beginner architect in the design studio, improving your design process is more important than a realized building.
The assertion that, for a beginner architect in the design studio, improving the design process is more important than producing a realized building, opens up a valuable discussion about the priorities and learning objectives for emerging professionals in architecture. This perspective emphasizes the foundational importance of mastering the design process as a crucial step towards achieving not just one, but multiple successful projects throughout a career. Here's a deeper look into why this viewpoint holds significant merit:
1. Building a Strong Foundation
For beginner architects, understanding and refining the design process lays the groundwork for all future projects. This process involves research, conceptualization, iterative design, problem-solving, and collaboration. Focusing on improving these skills ensures that the architect develops a strong foundation in critical thinking and creative problem-solving, which are indispensable in the field of architecture.
2. Cultivating Flexibility and Resilience
Architecture is inherently unpredictable, with projects often encountering unforeseen challenges and constraints. A well-honed design process equips young architects with the flexibility to adapt to changes and the resilience to overcome obstacles. Emphasizing the process helps inculcate an attitude of openness and adaptability, which is more valuable in the long-term than the immediate gratification of a completed building.
3. Encouraging Exploration and Innovation
Focusing on the design process encourages exploration and experimentation without the immediate pressure of real-world constraints like budgets, timelines, and regulatory approvals. This freedom allows beginner architects to push boundaries, explore innovative solutions, and develop a unique design voice. Such exploration is crucial in fostering innovation and creativity, which can later be tempered with pragmatism in actual projects.
4. Learning from Failure
The design process inherently involves trial and error, and with it, the possibility of failure. For beginners, engaging deeply with the process—and learning to view failures as opportunities for growth—cultivates a healthy attitude towards mistakes. This perspective is essential for professional development, as it encourages continuous learning and improvement.
5. Developing Professional Competencies
Beyond designing buildings, architecture involves a range of professional competencies, including client communication, project management, and collaborative teamwork. A focus on the design process allows emerging architects to develop these skills in a studio setting, preparing them for the complexities of professional practice beyond the drawing board.
6. Contributing to Sustainable and Responsive Design
A thorough design process involves considering the environmental, social, and economic impacts of architectural interventions. By prioritizing the process, beginner architects learn to integrate sustainable and responsive design principles from the outset, ensuring that these considerations become a natural part of their design thinking.
Conclusion
While the completion of a built project is undoubtedly a significant achievement, for beginner architects, the value of deeply engaging with and improving the design process cannot be overstated. This approach not only prepares them for the practicalities and challenges of professional architectural practice but also cultivates a mindset geared towards continuous learning, innovation, and adaptation. Ultimately, the skills, attitudes, and habits developed through a rigorous engagement with the design process are what enable architects to create meaningful, impactful, and enduring architecture.
6. What is meta thinking? Why is Meta thinking a great skill for an architect to develop?
Meta thinking, often referred to as "thinking about thinking," involves self-awareness and reflection on one's own thought processes, strategies, and cognitive biases. It's a higher-order thinking skill that enables individuals to analyze how they solve problems, make decisions, and create new concepts. This introspective approach allows for a deeper understanding of one's cognitive and creative methods, leading to enhanced problem-solving skills, more effective learning strategies, and innovative thinking.
Why Meta Thinking is Valuable for Architects:
1. Enhances Problem-Solving Skills
Architecture is inherently a problem-solving discipline, requiring the navigation of complex, often conflicting requirements and constraints. Meta thinking enables architects to critically assess their problem-solving strategies, identify patterns in their approach, and refine their methods. By reflecting on their thinking processes, architects can devise more innovative and effective solutions to design challenges.
2. Promotes Continuous Learning
Architects operate in a rapidly evolving field where technologies, materials, and client needs continually change. Meta thinking fosters an attitude of continuous learning and adaptation. By being reflective about their learning processes, architects can identify areas for improvement, adapt to new knowledge more effectively, and stay at the forefront of architectural innovation.
3. Facilitates Collaborative Work
Architecture is a collaborative profession, involving clients, engineers, builders, and other stakeholders. Meta thinking helps architects to reflect on and improve their communication and collaboration strategies, ensuring that they can work effectively within diverse teams. Understanding their cognitive biases and decision-making processes also enables architects to better navigate the complexities of group dynamics and interdisciplinary collaboration.
4. Supports Creative and Conceptual Development
The development of unique and compelling architectural concepts requires deep creative thinking. Meta thinking allows architects to understand their creative processes, including how they generate ideas, overcome creative blocks, and integrate diverse sources of inspiration. This self-awareness can lead to more consistent and original conceptual development, enhancing the architect's ability to innovate.
5. Aids in Managing Complexity
Architectural projects often involve managing vast amounts of information and making decisions under uncertainty. Meta thinking assists architects in developing strategies for dealing with complexity, helping them to identify key factors, organize information hierarchically, and prioritize tasks. This skill is crucial in ensuring that architects can maintain clarity of thought and direction in the midst of complex project requirements.
6. Improves Decision-Making
Meta thinking provides architects with tools to analyze their decision-making processes, recognizing biases and assumptions that may affect their choices. By understanding these influences, architects can make more informed, objective, and balanced decisions, both in the design process and in broader professional contexts.
7. Encourages Reflective Practice
Finally, meta thinking is at the heart of reflective practice, an approach where practitioners continuously reflect on their work, evaluate outcomes, and apply gained insights to future projects. This cycle of reflection and application is essential for personal and professional growth, ensuring that architects can evolve their practice in response to feedback, experiences, and changing contexts.
In conclusion, meta thinking is a powerful skill for architects, enhancing their ability to navigate the complexities of design, collaboration, and professional growth. By fostering a deeper understanding of their cognitive processes, architects equipped with meta thinking can push the boundaries of creativity, innovation, and effectiveness in their practice.
7. Why design intent is crucial in architectural design.
Design intent in architectural design encapsulates the core objectives and underlying concepts that guide the creation and realization of a project. It is a critical aspect of architecture because it ensures that the essence of the design vision is communicated clearly and effectively, influencing every decision made from the conceptual phase through to construction. Using the example of desiring a room with high ceilings to illustrate the significance of design intent, we can explore various facets of why maintaining clarity of design intent is crucial in architectural practice.
Communicating Vision
Design intent acts as a bridge between the abstract vision of the architect and the concrete reality of the built structure. For instance, specifying a room with high ceilings isn't merely a dimensional requirement; it's a reflection of the desired spatial quality and atmosphere. High ceilings can convey a sense of openness, grandeur, or freedom, which might be central to the architect's vision for the space. By articulating this intent clearly, architects ensure that these qualitative goals are understood and prioritized throughout the design and construction process.
Guiding Decision Making
Throughout the development of a project, countless decisions must be made, often under the constraints of time, budget, and regulatory requirements. A clear design intent serves as a compass, guiding these decisions in a direction that aligns with the core objectives of the project. When faced with choices about materials, structural solutions, or detailing, the design intent for high ceilings would influence selections that support this key aspect of the design, ensuring that compromises or changes do not dilute the original vision.
Facilitating Collaboration
Architecture is inherently collaborative, involving clients, engineers, contractors, and various other stakeholders. Clear design intent facilitates effective communication among all parties involved, reducing misunderstandings and conflicts. For a room intended to have high ceilings, this clarity ensures that structural engineers develop solutions that accommodate the desired ceiling height, and contractors understand the importance of this feature, aligning their work with the architect’s vision.
Ensuring Cohesion
Design intent contributes to the cohesion of a project by ensuring that all elements and details contribute to a unified whole. In the context of high ceilings, this intent would influence not just the ceiling height but also the proportion of windows, the scale and placement of lighting, and even the selection of finishes and furniture, ensuring that the entire space reflects the desired qualities and functions harmoniously.
Achieving Client Satisfaction
Ultimately, architecture serves the needs and aspirations of its users. A clear design intent helps ensure that the final building meets or exceeds the client's expectations. If the client desires a space that feels expansive and inspiring, as suggested by the request for high ceilings, maintaining this design intent ensures that the final space delivers the intended experience, leading to greater client satisfaction.
Enabling Adaptability
A well-articulated design intent allows for adaptability in the face of unforeseen challenges or changes. Understanding the "why" behind a design choice, such as high ceilings, provides the flexibility to adapt the "how" if necessary, finding alternative ways to achieve the same spatial quality when constraints arise, without losing sight of the original vision.
In conclusion, design intent is crucial in architectural design because it embodies the essence of the project's vision, guiding every aspect of its realization. By ensuring that design intent, like the desire for high ceilings, is clearly communicated and maintained throughout the process, architects can create spaces that not only meet functional and aesthetic goals but also resonate deeply with the values and aspirations of those who inhabit them.
8. In architectural design why do we frame a view rather than exhibit it?
Framing a view in architectural design, rather than simply exhibiting it, is a nuanced approach that reflects a deep understanding of human perception, the significance of context, and the desire to create meaningful interactions between the occupants and their surroundings. This strategy is rooted in several key considerations that enhance the spatial experience and emotional impact of architecture.
1. Selective Emphasis
Framing a view is about selective emphasis—choosing which aspects of the outside world to highlight and which to obscure. This selectivity allows architects to direct the viewer's attention to specific features or landscapes, transforming the view into a curated piece of visual art. Rather than presenting an overwhelming panorama, a framed view can focus on the most compelling or relevant aspects of the surrounding environment, enhancing the viewer's appreciation and understanding.
2. Creating Depth and Perspective
Framing a view can add depth and perspective to a space, creating a layered experience that invites occupants to engage more deeply with their environment. By carefully positioning windows or openings, architects can manipulate how a view is perceived, encouraging a more dynamic interaction with the landscape. This can make the space feel larger and more open, or more intimate and secluded, depending on the desired effect.
3. Enhancing the Architectural Narrative
Architectural design often tells a story, and framing a view can be a powerful tool in this narrative. By carefully choosing what is framed, architects can evoke specific emotions, reflect thematic elements of the design, or reinforce the building's relationship with its site. A framed view can serve as a visual metaphor, a moment of contemplation, or a dramatic focal point that enriches the overall narrative of the space.
4. Contextual Sensitivity
Framing a view demonstrates sensitivity to the context of a building. It acknowledges that not all aspects of the surrounding environment are equally desirable or relevant to the experience of the space. By selectively framing views, architects can highlight the site's best features while minimizing less attractive elements. This approach respects and enhances the site's natural and cultural context, creating a harmonious relationship between the building and its surroundings.
5. Creating a Sense of Place
Framed views can significantly contribute to the creation of a unique sense of place. By thoughtfully integrating the external environment into the interior experience, architects can ground a building within its specific location, making it feel inseparable from its context. This connection to place fosters a deeper sense of belonging and identity for the occupants.
6. Emotional and Psychological Impact
Finally, framed views have a profound emotional and psychological impact. They can transform mundane moments into experiences of beauty and awe, elevating the everyday experience of architecture. The act of framing turns a view into something precious and valued, offering moments of reflection, inspiration, and tranquility that enrich the occupants' lives.
In summary, framing a view rather than merely exhibiting it is a deliberate choice that enhances the architectural experience. It reflects a thoughtful engagement with the environment, a nuanced understanding of human perception, and a desire to create spaces that are meaningful, contextually integrated, and emotionally resonant.
9. In architecture why do value drawings convey emotions better than line drawings?
Value drawings in architecture, which emphasize the use of shading, tones, and gradients to depict light, depth, and texture, possess a unique ability to convey emotions and atmospheres more effectively than line drawings. Line drawings, while precise and informative, primarily outline shapes and boundaries without the nuanced interplay of light and shadow. The richness of value drawings lies in their capacity to simulate a more lifelike and sensory experience, engaging viewers on a deeper, more emotional level. Here’s why:
1. Depth and Volume
Value drawings create a sense of depth and volume through shading and tonal variations, making the depicted spaces and forms feel more tangible and real. This three-dimensionality allows viewers to mentally inhabit the space, fostering an emotional connection that flat line drawings might not achieve. The portrayal of light falling on surfaces and the depth of shadows can evoke feelings of warmth, comfort, or even mystery and intrigue, depending on the artist’s intentions.
2. Atmospheric Quality
The use of values enables the representation of atmospheric effects, such as the soft diffusion of light through a foggy morning or the stark contrasts of a sunlit room. These atmospheric qualities can significantly influence the mood of a drawing, conveying tranquility, gloom, vibrancy, or serenity. The emotional response to these atmospheric conditions is often immediate and visceral, connecting the viewer to the space on an intuitive level.
3. Materiality and Texture
Value drawings can suggest materials and textures more effectively than line drawings, contributing to the emotional tone of the depicted architecture. The roughness of stone, the smoothness of polished concrete, or the warmth of wood can be implied through varied shading techniques. This sense of materiality enriches the viewer's experience, as materials have inherent emotional qualities and associations—wood can convey warmth and comfort, while concrete might suggest coolness and solidity.
4. Light and Shadow
Light and shadow play a crucial role in shaping our emotional and psychological responses to space. Value drawings can capture the subtle or dramatic interplay of light and shadow, highlighting areas of contrast or blending where light diffuses softly. The direction, quality, and color of light influence mood significantly—warm light can create a sense of coziness and welcome, while cool light might convey starkness or detachment.
5. Suggestive rather than Explicit
Value drawings often possess a suggestive quality that leaves room for interpretation, engaging the viewer’s imagination and personal associations. This openness can make the emotional impact of a drawing more profound, as viewers project their feelings and experiences onto the depicted spaces. The ambiguity and subtlety of value drawings can thus evoke a broader range of emotions compared to the more definitive nature of line drawings.
6. Engagement and Immersion
Finally, the richness and depth of value drawings can draw viewers in, encouraging a more prolonged and contemplative engagement with the image. This immersive experience allows for a deeper emotional connection to the architecture, as viewers are given the time and visual cues to explore and interpret the space in a personal way.
In essence, value drawings leverage the expressive power of light, shadow, texture, and atmosphere to convey the emotional and experiential qualities of architectural spaces. While line drawings serve well for clarity, precision, and technical communication, value drawings excel in capturing the soul of a space, offering a window into the emotional experiences that architecture can evoke.
10. In architecture how does a counterpoint enhance aesthetic quality?
In architecture, the concept of counterpoint, borrowed from the realm of music, refers to the use of contrasting elements within a composition to create visual interest, harmony, and dynamism. Just as in music, where counterpoint involves the interplay of distinct melodic lines that are harmonically independent yet interrelated to produce a richer overall sound, architectural counterpoint involves juxtaposing different materials, forms, textures, or spatial arrangements to enhance aesthetic quality. This strategic use of contrast can profoundly affect the perception and experience of architectural spaces. Here’s how counterpoint enhances the aesthetic quality in architecture:
1. Visual Interest and Complexity
Counterpoint introduces visual interest and complexity into architectural designs by creating a dialogue between contrasting elements. This can be achieved through the juxtaposition of old and new materials, rough and smooth textures, or transparent and opaque surfaces. These contrasts draw the viewer's attention, encouraging a more engaged and prolonged exploration of the space. The dynamic tension between different elements adds layers of meaning and depth to the architectural composition.
2. Harmony and Balance
While counterpoint relies on contrast, its ultimate goal is to achieve a harmonious balance within the architectural composition. By carefully balancing contrasting elements, architects can create spaces that feel unified and coherent, despite their internal diversities. This balance is essential in ensuring that the contrasts do not overpower each other but rather complement and enhance the overall aesthetic experience.
3. Dynamism and Movement
The use of counterpoint can impart a sense of dynamism and movement to static architectural forms. For example, the contrast between a curved wall and a rectilinear structure can create an illusion of movement, guiding the viewer's gaze through the space. This dynamic quality makes the architecture feel more alive and engaging, enriching the user's experience of the space.
4. Spatial Depth and Layering
Counterpoint can also contribute to the perception of spatial depth and layering. By contrasting light and dark areas, open and enclosed spaces, or elevated and sunken zones, architects can create a sense of depth that enhances the spatial experience. These contrasts help to define the spatial hierarchy, making the architecture more legible and navigable.
5. Emotional and Psychological Impact
The strategic use of counterpoint can have a significant emotional and psychological impact on the occupants of a space. Contrasts in materiality, form, and light can evoke a wide range of emotions, from warmth and comfort to awe and exhilaration. By manipulating these elements, architects can create spaces that resonate emotionally with users, making the architecture more memorable and impactful.
6. Highlighting and Framing
Counterpoint can be used to highlight or frame specific architectural features or views. By contrasting a focal point with its surroundings, architects can direct attention to key elements or views, enhancing the appreciation of particular aspects of the design. This technique can elevate the significance of certain features, contributing to the narrative and thematic richness of the architectural composition.
In summary, counterpoint in architecture serves as a powerful tool for enhancing aesthetic quality through the thoughtful juxtaposition of contrasting elements. It enriches the visual, spatial, and emotional experience of architecture, creating compositions that are dynamic, harmonious, and engaging. Through counterpoint, architects can elevate the subtlety and complexity of their designs, crafting spaces that captivate and resonate with users.

