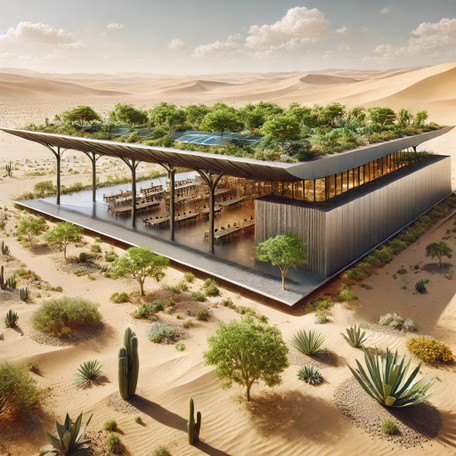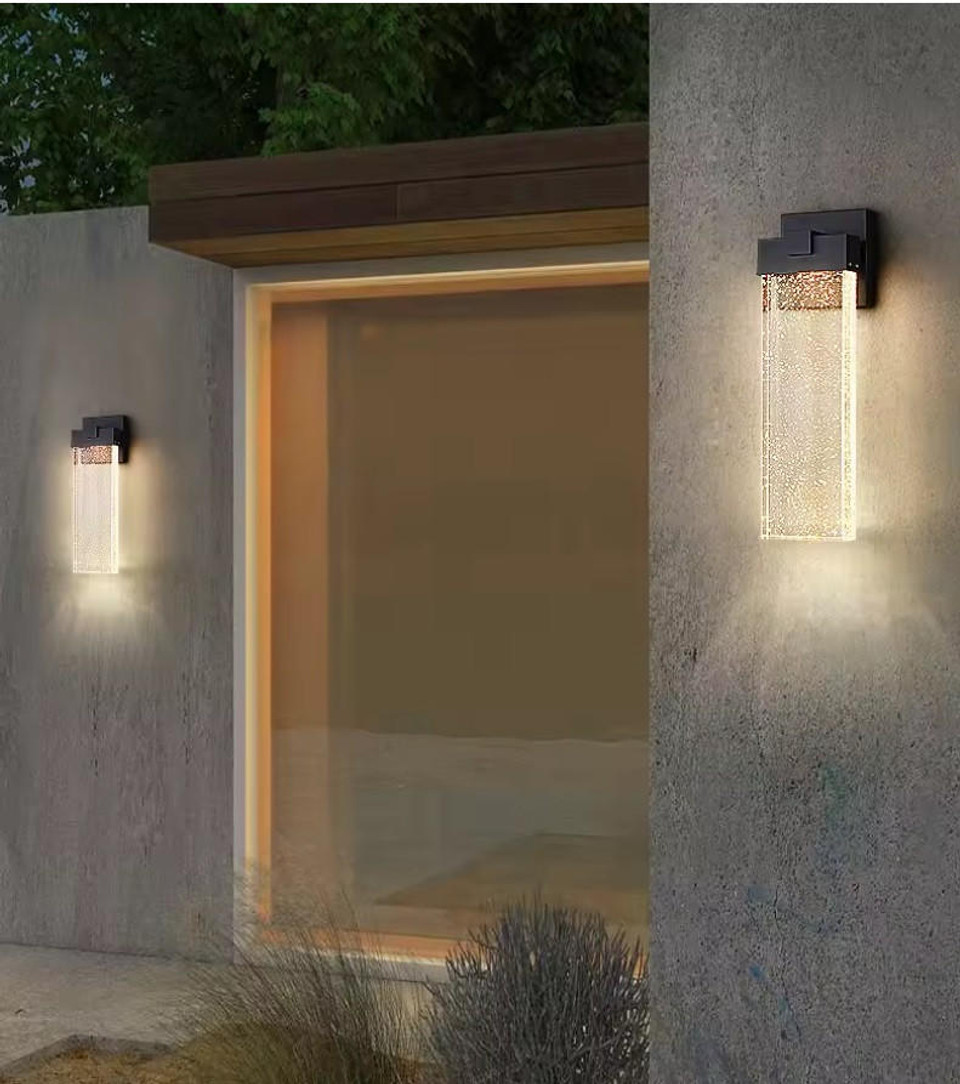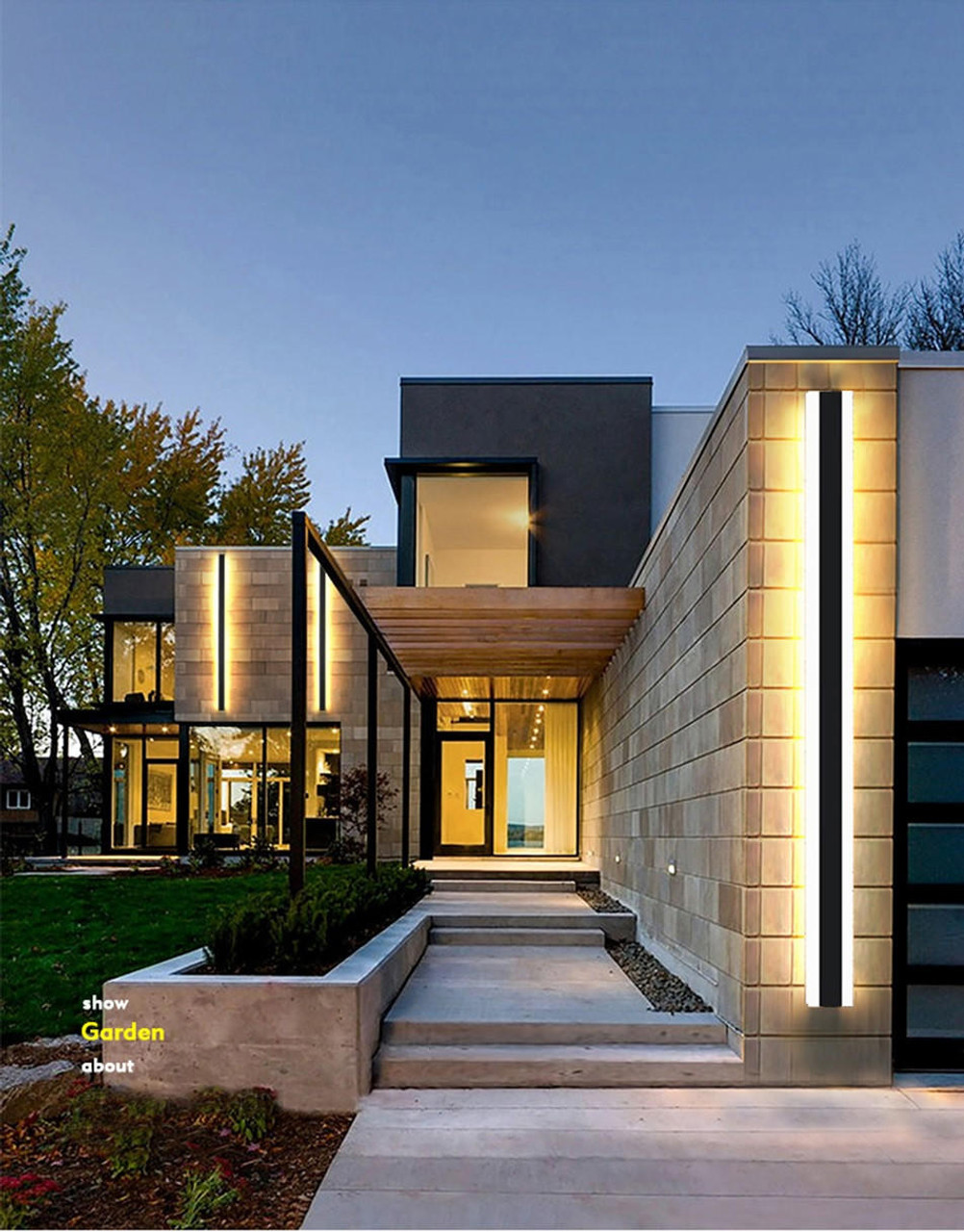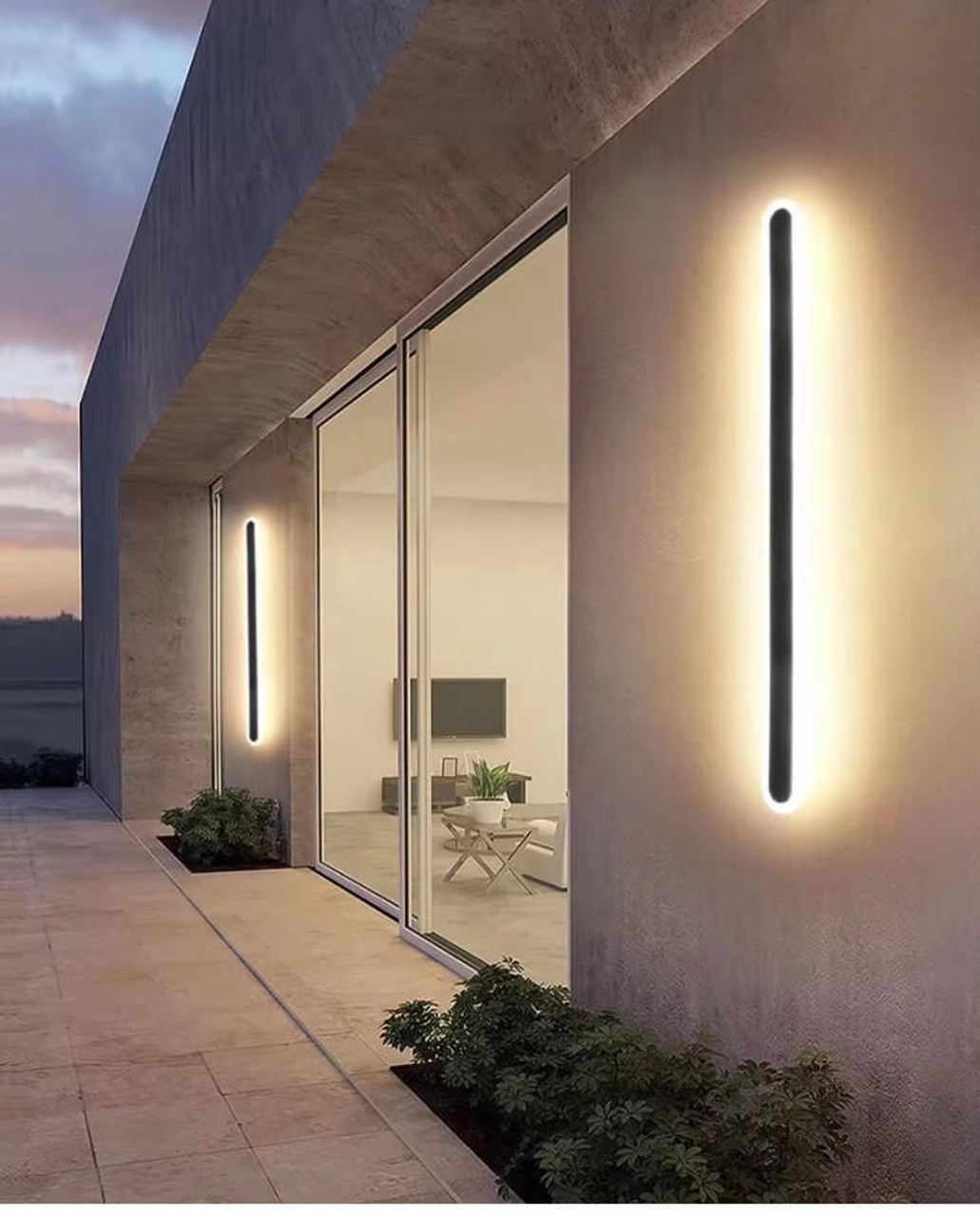Effective Design Solutions for Managing Extreme Heat
Posted by Elodie Allington - Architect on Sep 06, 2024
In the fluid, ever-shifting landscape of contemporary architecture, it’s often the invisible forces—climate, light, heat—that shape the most lasting and significant designs. While architectural styles may change, there is one immutable truth that remains: we design in response to the environment. In recent decades, this has taken on an even more pressing tone, as we face the dual challenges of climate change and rapid urbanization. Among these challenges, one of the most immediate and severe is the rise in global temperatures, manifesting in extreme heat waves that test the resilience of our cities and buildings.
Extreme heat is no longer an abstract possibility; it’s here, pressing down on us, reshaping the way we live, work, and build. As an architect or designer, the question is not if we should respond, but how we can design in a way that mitigates the effects of this oppressive heat while remaining faithful to the principles of aesthetics, function, and sustainability.
Let us delve into some effective design solutions for managing extreme heat—strategies that not only defend against high temperatures but, as is the hallmark of great design, transform the problem into an opportunity for creativity and innovation. It’s a chance for us to reimagine what architecture can be in the 21st century.
1. The Rebirth of Passive Design
We often speak of technology as the savior of architecture in the face of climate change, but sometimes, the most effective solutions are rooted in the past. Passive design strategies—those that work with the natural environment rather than against it—have been used for centuries to manage heat. These techniques, developed before the advent of air conditioning, emphasize the natural cooling of spaces and can serve as the first line of defense against rising temperatures.
One of the most fundamental aspects of passive design is orientation. By positioning buildings in relation to the sun’s path, architects can minimize direct sunlight during the hottest parts of the day. The concept of solar orientation, employed by ancient civilizations, remains relevant today. Buildings in hotter climates can be oriented with long façades facing north and south, reducing exposure to the intense east-west sun, where rays are more direct and harsh.
Moreover, thermal massing—the use of materials like stone, concrete, and brick that absorb and slowly release heat—helps regulate interior temperatures. By allowing the building to store heat during the day and release it at night, thermal mass reduces the need for artificial cooling.
In these strategies, we can find a kind of wisdom that transcends time. By revisiting passive design, we not only mitigate extreme heat but also reduce our reliance on energy-intensive cooling systems. This creates buildings that are not only climate-responsive but also sustainable.
2. Harnessing Shade: The Power of Overhangs and Canopies
One cannot underestimate the role of shade in battling extreme heat. But shading, as with anything in architecture, should not be a crude response; it should be deliberate, nuanced, and, where possible, beautiful. Overhangs, canopies, and awnings serve as one of the most practical methods for shading buildings from the sun. These elements block direct sunlight from entering windows and doors, reducing the amount of heat that enters a building.
The magic of this approach lies in its simplicity. By extending an overhang over south-facing windows, for instance, one can shield the building from the high summer sun while still allowing the lower-angled winter sun to penetrate, thus benefiting from solar gain in cooler months. This, again, reflects the principle of passive design—allowing the building itself to respond dynamically to seasonal changes without the intervention of complex mechanical systems.
Pergolas and trellises, when combined with plants, add another layer of cooling. These structures can be designed to allow climbing plants to grow, creating a living canopy that provides shade, reduces surface temperatures, and improves air quality. Green canopies are a reminder that architecture, when properly attuned to nature, can be both functional and restorative.
3. Green Roofs and Living Walls: Nature as Insulation
The role of vegetation in mitigating the effects of extreme heat cannot be overstated. While trees, gardens, and natural landscapes offer relief from the sun, in dense urban areas, space for green areas can be limited. Enter the green roof and living wall—two increasingly popular strategies that bring nature back into the built environment and offer much-needed relief from heat.
Green roofs, or vegetated roofs, provide natural insulation, reducing heat absorption by buildings and lowering indoor temperatures. The soil and plants absorb sunlight, preventing it from heating the roof surface. Additionally, through the process of evapotranspiration—where water is evaporated from soil and plants—green roofs can cool the air around them, helping to combat the urban heat island effect.
In a similar vein, living walls—vertical gardens that cover the exteriors of buildings—act as natural insulation and cooling devices. These walls not only shield the building from direct sunlight but also improve air quality and provide visual and psychological benefits to inhabitants. The presence of greenery has been shown to reduce stress, enhance well-being, and foster a connection to nature, even in urban settings.
Both green roofs and living walls transform otherwise underutilized surfaces into dynamic, living systems that cool the environment, reduce energy consumption, and contribute to biodiversity. In the face of rising global temperatures, these interventions offer a holistic approach to sustainable design.
4. Cooling through Water: Urban Oases
Throughout history, the interplay between architecture and water has created some of the most iconic cooling solutions in warm climates. The presence of water features—fountains, reflecting pools, misting systems—not only creates an aesthetically pleasing environment but also serves a functional purpose in cooling spaces.
Evaporative cooling, where water absorbs heat as it evaporates, is a natural way to reduce ambient temperatures. This can be achieved through strategically placed water features that allow the surrounding air to cool as water transitions from liquid to vapor. In outdoor spaces, shallow pools or fountains can lower temperatures by several degrees, offering much-needed respite in areas prone to heat waves.
In architectural design, water walls and misting systems integrated into public spaces or private courtyards can further enhance cooling. The use of water, when thoughtfully designed, can become a source of comfort, providing not only physical cooling but also a psychological sense of calm and serenity.
5. Reflective Materials and Cool Roofs
In the battle against extreme heat, reflective materials offer a straightforward yet powerful solution. Traditional building materials, like asphalt, concrete, and dark-colored surfaces, absorb heat, exacerbating the effects of high temperatures in urban areas. By contrast, reflective or cool roofs—roofs designed to reflect more sunlight and absorb less heat—help to reduce the heat absorbed by buildings.
These materials, which can be applied as reflective coatings, shingles, or membranes, prevent buildings from heating up during the day, reducing the need for air conditioning and improving energy efficiency. Cool roofs also mitigate the urban heat island effect by lowering the temperature of surrounding surfaces.
Reflective materials are not limited to roofs. Pavements, sidewalks, and building façades can also be designed with reflective or light-colored materials to reduce heat absorption and cool the surrounding environment. The integration of these materials into urban design is not a technical choice alone; it’s a chance to redefine the texture and color of our cities, providing both practical and aesthetic benefits.
6. Cross Ventilation and Air Flow: Encouraging Natural Cooling
There is something primal about the feeling of a cool breeze on a hot day. Ventilation, as simple as it may seem, is one of the most effective ways to cool a space without relying on energy-intensive air conditioning systems. In the face of extreme heat, cross ventilation—the movement of air through a building—becomes an essential design strategy.
Operable windows, when placed in alignment with the natural flow of outdoor air, can create a system of natural ventilation, drawing in cool air while expelling warm air. This process can be enhanced by incorporating louvered windows, ventilation shafts, or wind catchers, all of which help to guide airflow through a space, reducing indoor temperatures.
The concept of stack ventilation, where warm air rises and is expelled through openings at the top of a building while cooler air is drawn in from lower levels, has been used in architecture for centuries. Today, we can refine these principles with modern technology, creating systems that automatically adjust based on temperature, humidity, and wind conditions. This use of natural ventilation, when combined with well-designed shading and insulation, can significantly reduce the need for mechanical cooling systems.
7. Adaptive Facades: Responding to the Environment
One of the most exciting developments in architectural design over the past few decades is the rise of the adaptive façade. These dynamic building envelopes are designed to respond to changing environmental conditions, adjusting in real time to optimize temperature control, lighting, and ventilation.
Smart facades may include materials that change color or opacity in response to sunlight, reducing heat gain during the day and allowing for greater warmth at night. Some adaptive façades incorporate photovoltaic cells, which not only provide shade but also generate energy, further enhancing the building’s sustainability.
The beauty of adaptive facades lies in their flexibility. They blur the line between architecture and technology, allowing buildings to behave more like living organisms, adjusting to heat, light, and weather conditions. In this way, they represent the future of climate-responsive design, offering a model for how we can build in a way that adapts to the world around us.
8. The Urban Forest: Planting for Shade and Cooling
While green roofs and living walls provide immediate insulation for buildings, the larger urban landscape plays an equally crucial role in managing extreme heat. The urban forest—the collection of trees and vegetation within a city—serves as a natural air conditioner, providing shade, reducing heat absorption by surfaces, and improving air quality.
Strategic planting of trees along streets, in parks, and around buildings can significantly lower ambient temperatures by providing shade and through the process of transpiration, where water is released from plants and evaporates, cooling the air. These natural cooling mechanisms are essential in dense urban environments, where hard surfaces tend to trap heat.
But the urban forest is not just a functional solution; it is a poetic one. Trees and plants provide a sense of place, softening the hardness of the city and connecting us to the rhythms of nature. By incorporating greenery into urban design, we create spaces that are not only cooler but also more livable, inviting us to linger and interact with the environment.
9. Building Materials: Thermal Comfort Through Innovation
The choice of building materials plays a fundamental role in determining how a structure interacts with heat. The development of phase-change materials (PCMs) offers a promising new avenue for enhancing thermal comfort in the face of extreme heat. These materials absorb and release heat as they transition between solid and liquid states, helping to regulate indoor temperatures without the need for mechanical cooling systems.
Aerogels—extremely lightweight materials with low thermal conductivity—are another innovation that offers excellent insulation properties while remaining lightweight and durable. These materials can be used in walls, windows, and roofing systems to enhance energy efficiency and reduce heat transfer.
The use of sustainable, locally sourced materials also contributes to reducing the environmental impact of construction while improving thermal performance. Rammed earth, for example, has excellent thermal mass properties, absorbing heat during the day and releasing it at night, creating a naturally regulated environment.
10. Sustainable Urban Design: Planning for the Future
Lastly, the most effective solution for managing extreme heat is a holistic approach that incorporates sustainable urban planning at every level. This means designing cities that prioritize green spaces, water features, natural ventilation, and shading from the start, rather than retrofitting these elements later.
Compact, walkable cities that reduce reliance on cars and minimize heat-absorbing surfaces are essential to creating a more sustainable and livable future. The integration of public transportation, green infrastructure, and mixed-use development can reduce the urban heat island effect while improving quality of life for residents.
In this vision, architecture is not just about individual buildings but about the relationship between buildings, spaces, and the environment. The challenge of extreme heat demands that we think beyond the scale of the building and consider the entire urban ecosystem.
Conclusion: A New Paradigm for Climate-Responsive Design
As we confront the realities of a warming planet, it is clear that the role of architecture must evolve. The challenge of extreme heat presents an opportunity to rethink how we design, build, and live in our cities. The solutions, as I have outlined, are as diverse as they are essential—ranging from passive cooling techniques to advanced materials and adaptive technologies.
But beyond the technical innovations, there is a deeper question at play: how can we create spaces that respond not only to the demands of the climate but also to the needs of the people who inhabit them? Architecture, at its best, is a reflection of the world around us, a mirror that both shapes and is shaped by its environment. As we move forward, we must embrace this challenge with creativity, resilience, and a commitment to building a more sustainable future.




