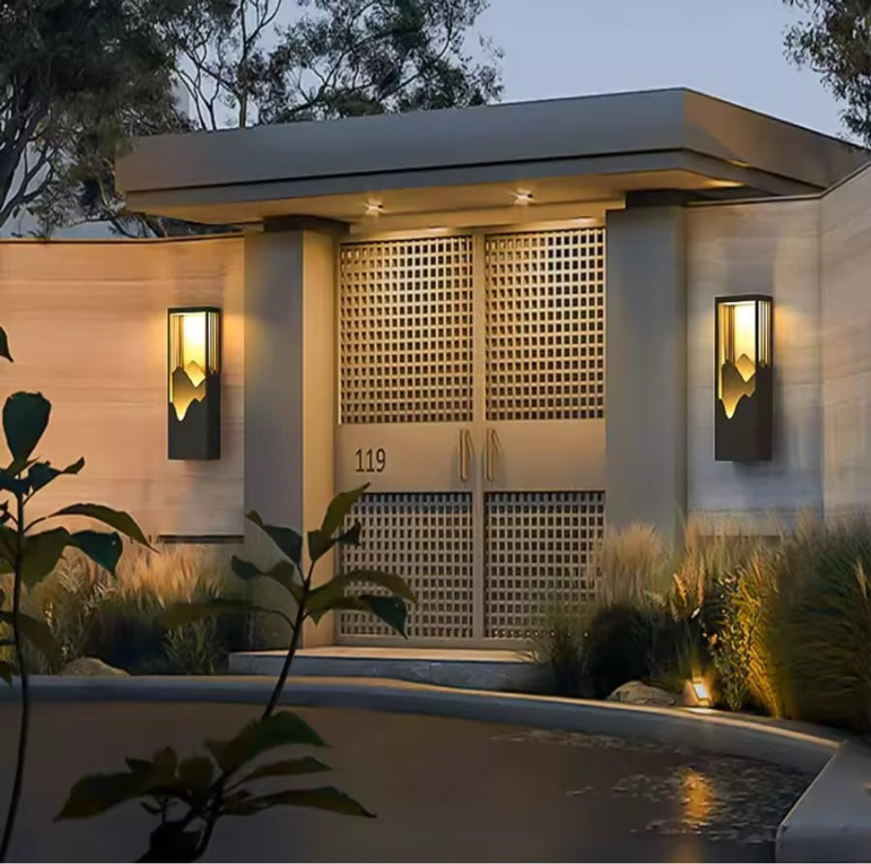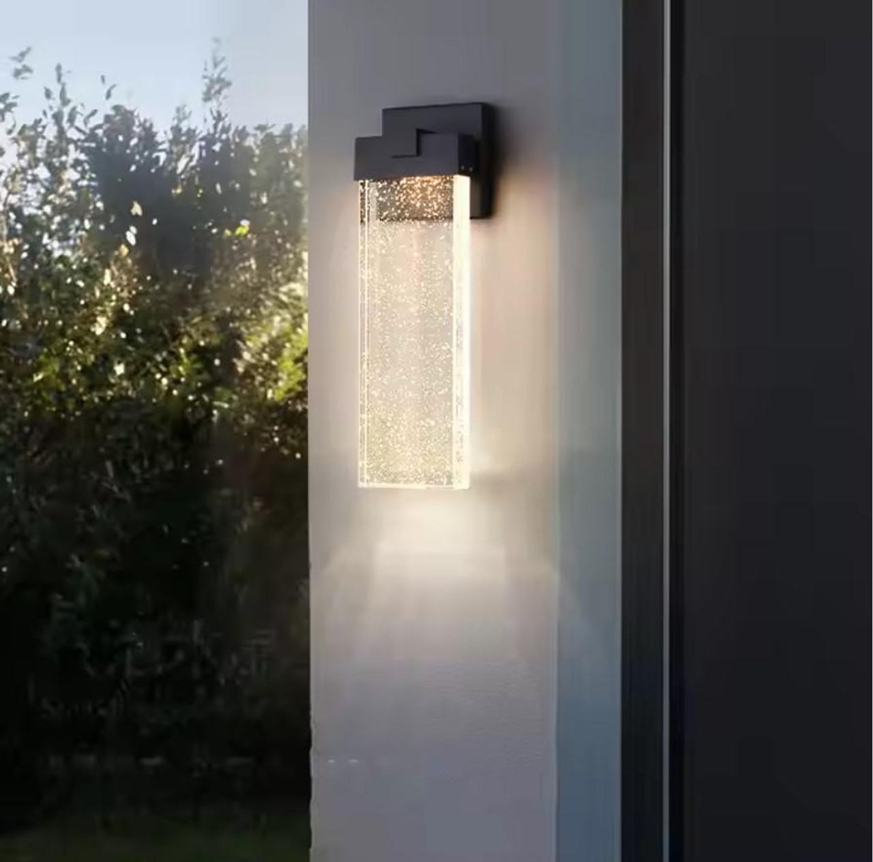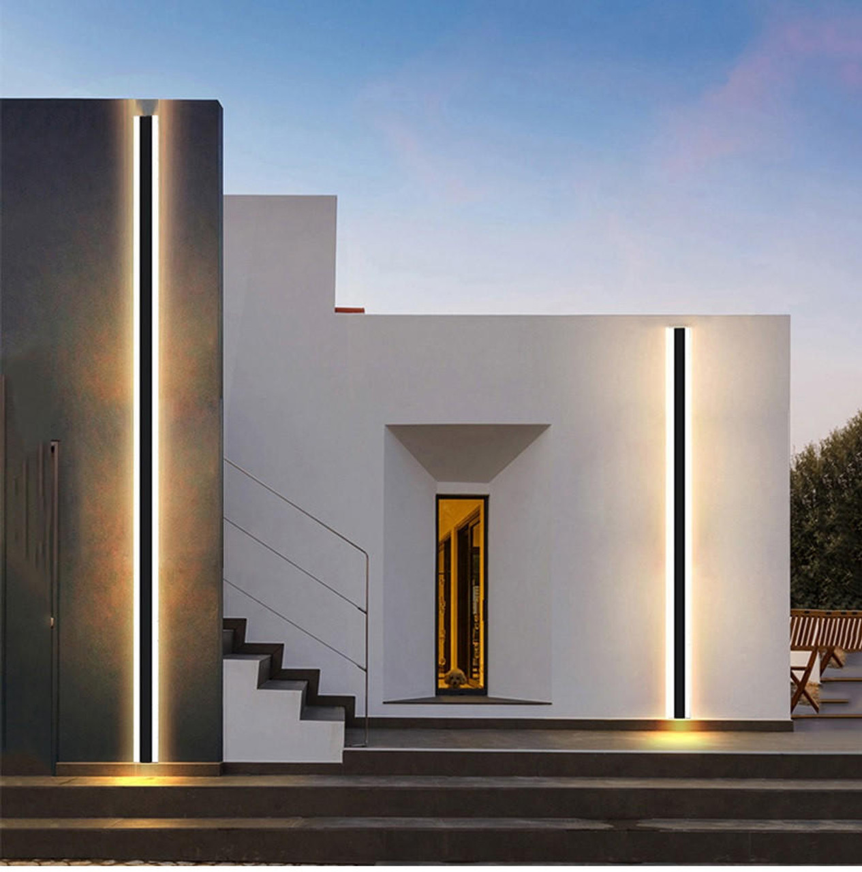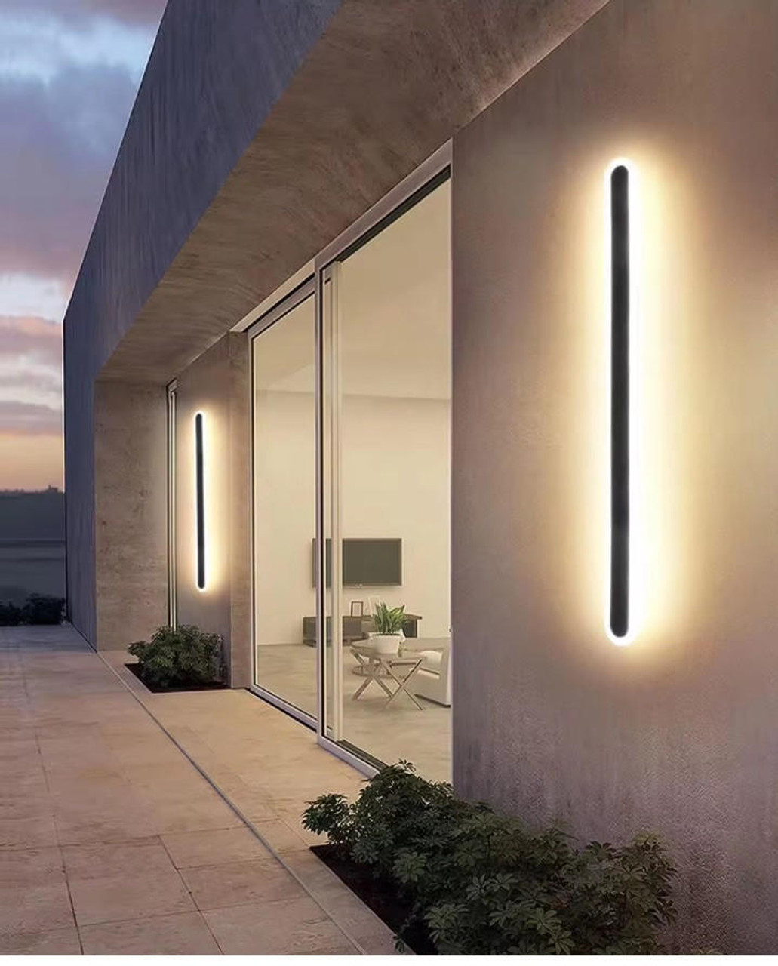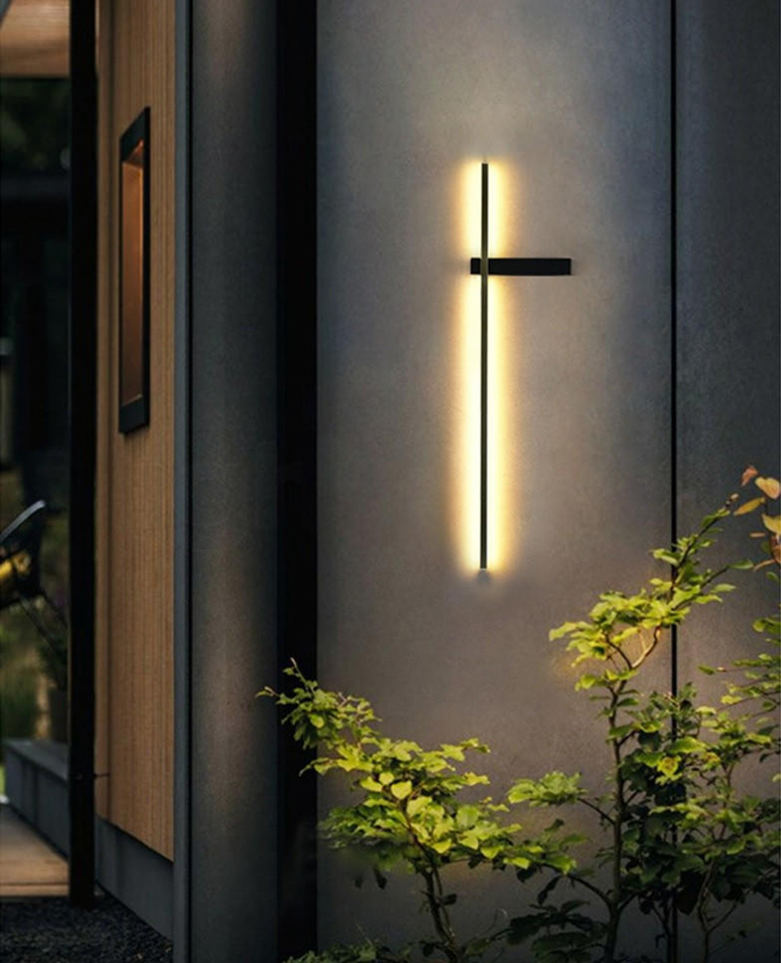Redefining Educational Spaces: How Modern Architecture Mirrors Evolving Perspectives on Childhood Learning
Posted by Elodie Allington - Architect on Sep 14, 2024
Education is in a state of constant transformation, and with every shift in pedagogical thinking, architecture responds. The evolution of schools as physical spaces is inextricably linked to society’s understanding of what it means to educate children. The school is not just a place for instruction; it is a reflection of cultural attitudes towards childhood, learning, and the future. As educational theories have evolved, so too have the structures designed to house them. To understand the architecture of education today, one must look at the philosophies behind the walls—the way learning spaces have been designed in response to the shifting concepts of childhood and pedagogy.
In this exploration, we see how modern architecture, inspired by openness, flexibility, and interaction, mirrors the evolving perspectives on childhood learning. Educational spaces, in their design and form, encapsulate ideas about what it means to learn and grow in a contemporary world that values creativity, collaboration, and adaptability.
The Evolution of Educational Spaces
Historically, school design was defined by rigidity and order. The 19th and early 20th centuries embraced a factory model for education: students were lined up in rows, facing the teacher, with every child expected to receive and internalize the same information in the same way. The architecture of the time mirrored this pedagogical rigidity, with classrooms resembling assembly lines. Large institutions of brick and mortar were intended to be imposing, a sign of the state’s power over the process of socializing the young. The child was seen as an empty vessel, to be filled with knowledge imparted by an authority figure—the teacher.
As education theorists like John Dewey began to challenge these norms in the early 20th century, advocating for more child-centered approaches to learning, architectural responses slowly began to change. Dewey’s ideas about experiential learning, where children learn best through doing and interaction rather than passive reception, demanded spaces that were more flexible, dynamic, and integrated with the environment. While it took decades for these ideas to influence mainstream architecture, the seeds of modern school design were planted.
The Open Classroom: A Response to Progressive Education
The mid-20th century saw the development of the "open classroom" concept. This architectural style emerged from progressive education movements that argued that children should not be confined to rigid structures or classrooms, but rather allowed to move freely and interact with their surroundings. The open classroom embraced flexible spaces without permanent walls or rigid divisions, designed to facilitate various activities and promote collaboration among students. These spaces allowed for different types of learning to happen simultaneously: group work, individual study, and creative projects could all take place within the same environment.
The open classroom was an architectural reflection of a broader societal shift towards more individualized learning experiences, recognizing that each child learns differently. Architects like Herman Hertzberger embodied this ethos in their designs for schools in the Netherlands, where classrooms opened up into shared central spaces, allowing students to transition easily between structured learning and self-directed exploration. The key principle of these designs was to blur the lines between instruction and play, teacher and student, creating an atmosphere that encouraged both interaction and autonomy.
However, the concept of the open classroom faced practical challenges. Some educators found that without clear structure and boundaries, maintaining order and focus became difficult. Nonetheless, the open classroom was a pivotal moment in educational architecture, pushing the boundaries of how space could reflect an evolving understanding of childhood learning.
The Contemporary Classroom: Flexibility and Technology Integration
Today, the demands placed on educational architecture are greater than ever. Modern schools must accommodate a wide variety of learning styles and activities, from individual work to collaborative projects, hands-on experiments to digital learning. The flexibility of space is a hallmark of 21st-century school design, with movable walls, modular furniture, and multi-use spaces that can adapt to different teaching methods and learning needs.
A Chilean architect, Alejandro Aravena, recognized the importance of flexible educational spaces. In his designs for schools, he emphasizes the need for classrooms that can easily be reconfigured to suit the evolving needs of teachers and students. In an increasingly digital world, the classroom is no longer a fixed entity but a space that must accommodate both physical and virtual learning experiences.
Technology, too, has become an integral part of the modern classroom, and architectural designs must integrate this seamlessly. Classrooms are no longer bound by four walls; digital connectivity allows learning to extend beyond the school building, and architectural designs now incorporate spaces for virtual collaboration. This technological flexibility mirrors the shift in education from rote memorization to critical thinking and creativity, where learning is a continuous process that happens inside and outside the classroom.
Nature and Learning: The Rise of Biophilic Design in Schools
An exciting development in modern school architecture is the embrace of biophilic design, which integrates natural elements into the learning environment. Research has shown that children who have regular access to nature perform better academically, exhibit fewer behavioral problems, and have improved mental health. As a result, architects are increasingly designing schools that bring the outdoors in, incorporating natural light, green spaces, and organic materials into their designs.
One example of this trend is Ørestad Gymnasium in Denmark, designed by 3XN Architects. This school breaks down the traditional boundaries between inside and outside, with large windows, open atriums, and communal spaces that encourage interaction and connection to nature. The design reflects the Danish educational philosophy that sees the school as an integral part of the community and environment.
The emphasis on biophilic design reflects a deeper understanding of childhood development: children thrive when they are connected to their environment. In modern school architecture, the classroom is no longer a closed-off space but part of a broader ecosystem, where natural and built environments intersect to create spaces conducive to learning.
Inclusivity in School Design: A Response to Diverse Learning Needs
As educational systems around the world become more inclusive, school architecture must also adapt to accommodate a diversity of learning needs. Modern classrooms are designed to be accessible to all students, regardless of physical or cognitive abilities. This shift towards inclusive design reflects a broader societal understanding that education should be equitable, with spaces that can accommodate different abilities and learning styles.
Universal design principles guide much of the modern approach to inclusivity in school architecture. These principles focus on creating environments that are usable by all people, to the greatest extent possible, without the need for adaptation or specialized design. For example, schools designed by Gensler Architects emphasize wide hallways, accessible bathrooms, ramps, and adjustable seating to accommodate students with different needs.
Additionally, spaces are designed to be sensitive to sensory experiences, with flexible lighting, sound control, and quiet areas for students who may need a respite from the stimulating environment. This architectural inclusivity mirrors the educational philosophy that learning is not a one-size-fits-all process and that schools must be places where every child, regardless of their abilities, feels welcome and supported.
Schools as Community Hubs: The School Beyond the Classroom
In modern architecture, schools are no longer viewed solely as places of instruction but as community hubs. This shift reflects the understanding that education extends beyond the formal school day and involves parents, local communities, and even global networks. Modern school designs incorporate spaces for the community to use after hours—auditoriums, gyms, and libraries that double as community centers, reinforcing the school’s role in the social fabric.
In Big Picture Learning schools, a global network of schools designed to foster student-driven learning, the architecture facilitates interactions between students, teachers, parents, and the community. These schools feature open, flexible spaces that can be used for exhibitions, performances, and community events, blurring the lines between school and community life.
This new model of the school as a community hub reflects an evolving understanding of childhood learning, where education is a collaborative, communal process. In this context, architecture plays a pivotal role in creating spaces that foster interaction, collaboration, and engagement with the broader community.
Conclusion: Modern School Architecture as a Reflection of Pedagogy
The architectural design of schools is never neutral. Every hallway, classroom, and open space reflects a particular understanding of childhood, learning, and the role of education in society. Today’s educational spaces, with their emphasis on flexibility, inclusivity, biophilic design, and community integration, reflect a pedagogical shift towards personalized, experiential, and interconnected learning.
As modern architects redefine school architecture, they are not just building physical spaces; they are shaping the future of education itself. The classroom is no longer a static place of instruction but a dynamic environment that mirrors the complexities and possibilities of childhood learning. Charles Jencks, a pioneer in architecture theory, once emphasized that architecture is a language of symbols and meanings—so too, the modern school speaks volumes about our evolving understanding of what it means to educate the next generation.



