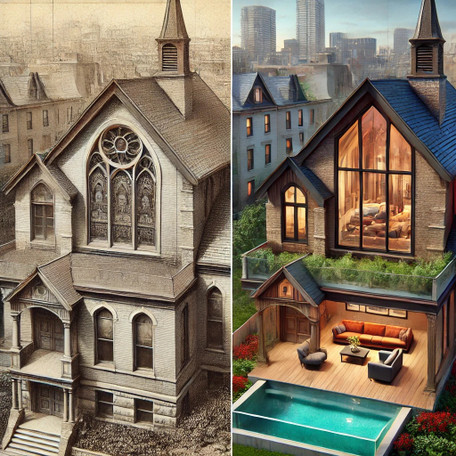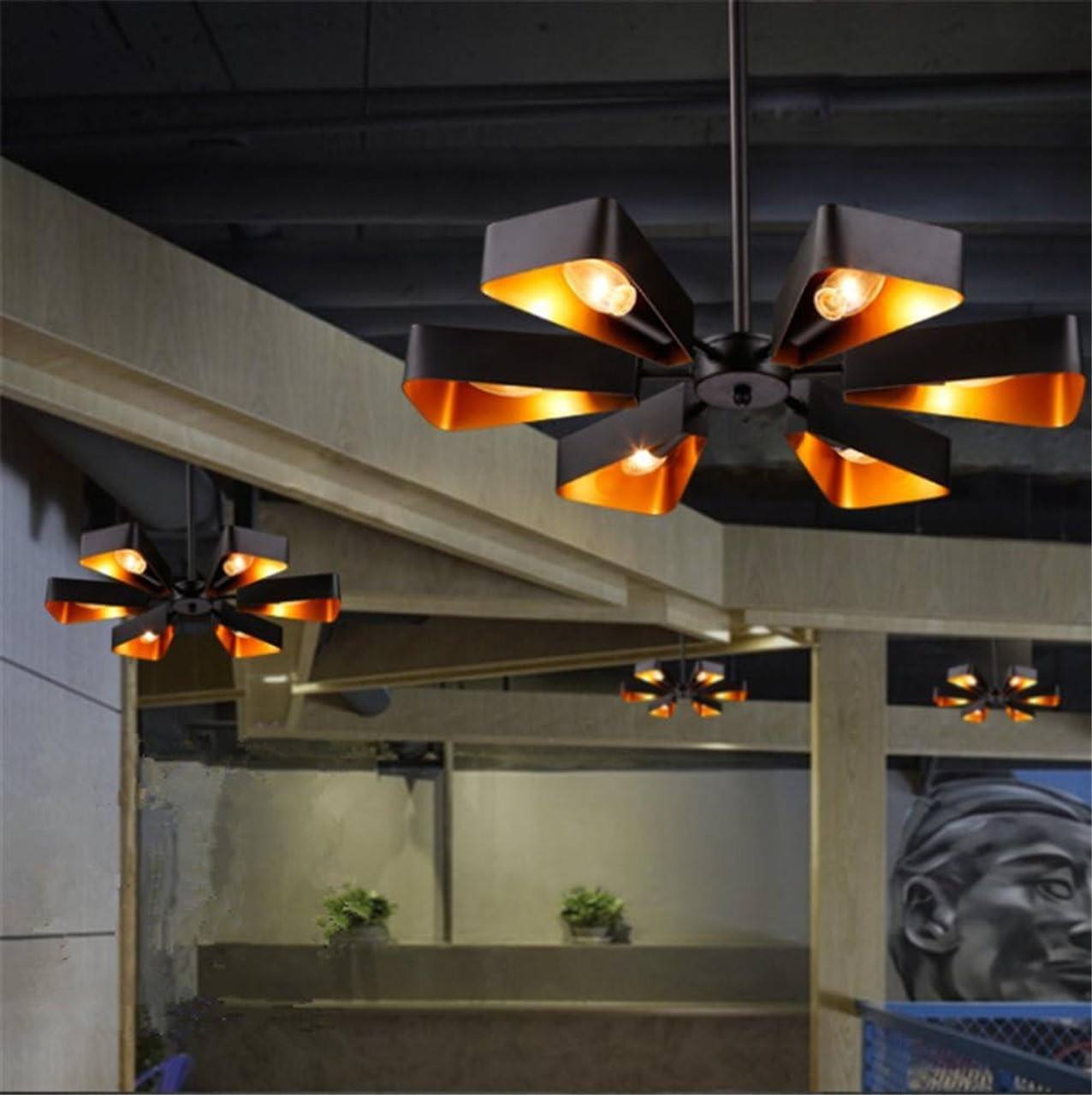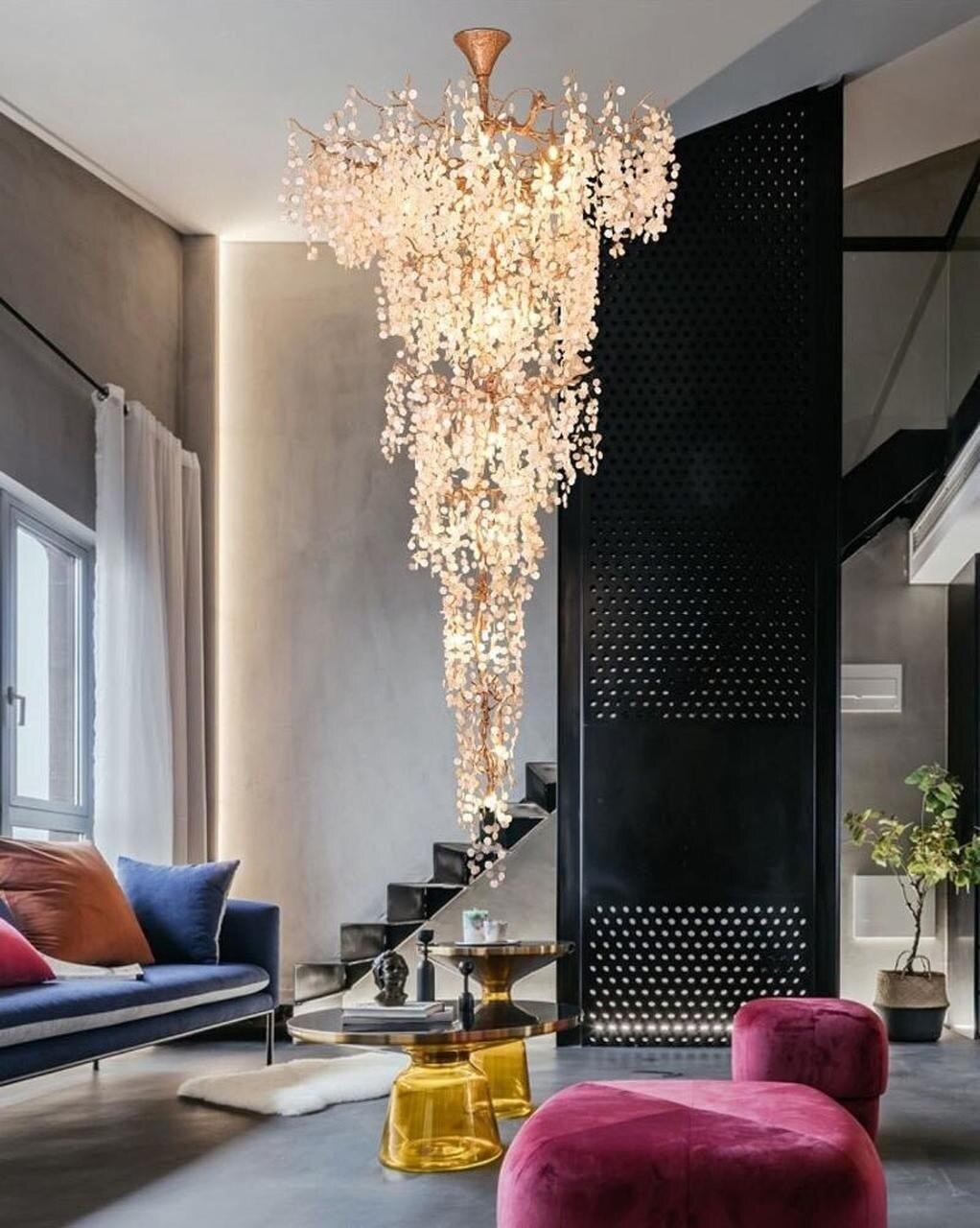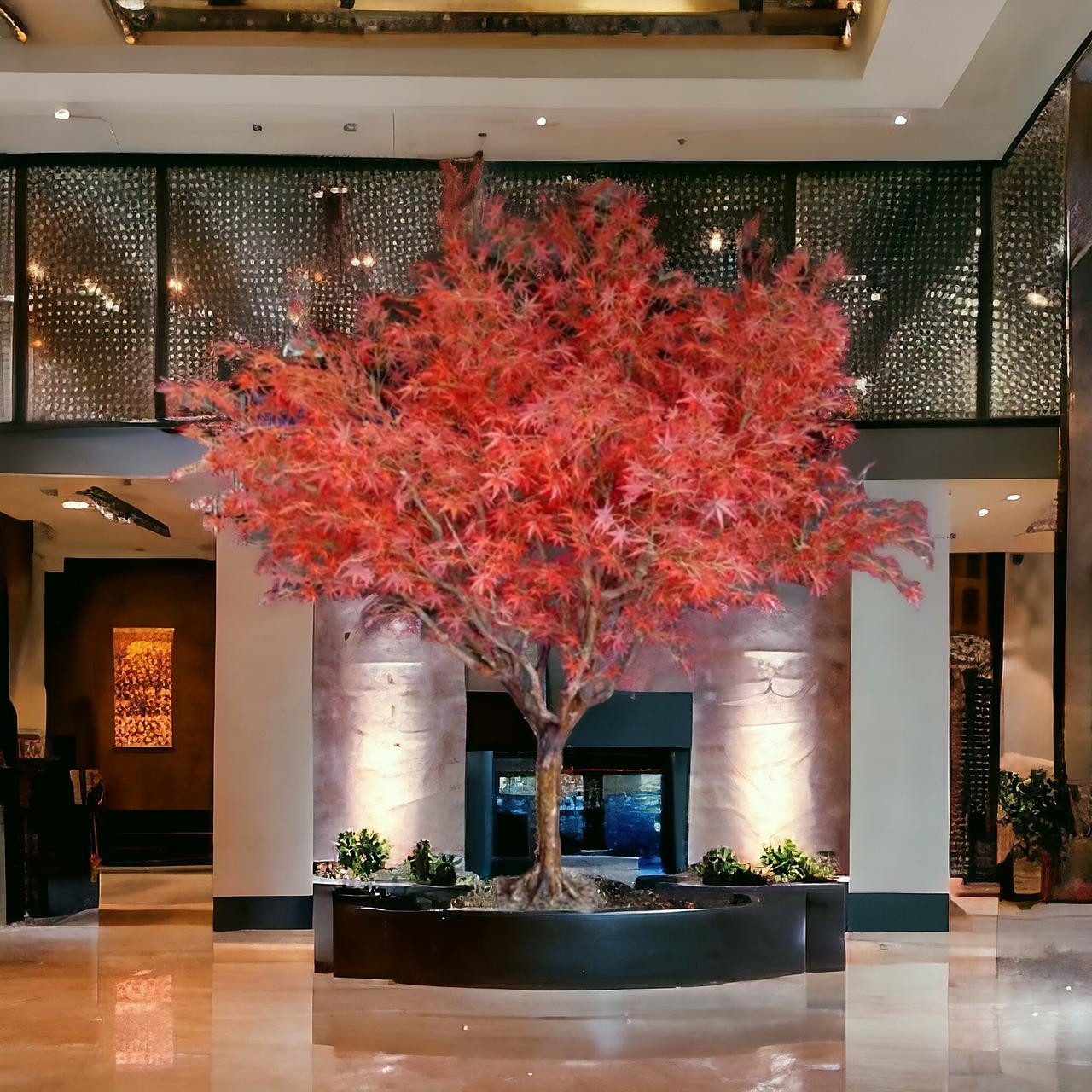Repurposed Buildings - Converting Commercial Space to Residential Living
Aug 23, 2024
Repurposed Buildings: Converting Commercial Space to Residential Living – A Comprehensive Guide
As urban populations grow and the demand for residential housing increases, a new trend has emerged in cityscapes across the globe: Repurposed Buildings. This approach involves converting commercial space to residential use, offering a sustainable and innovative solution to urban housing shortages. From abandoned factories to vacant office buildings, the potential to breathe new life into these structures is immense. In this blog post, we will explore the benefits, challenges, and processes involved in repurposing commercial buildings into residential spaces, supported by real-world examples and future trends.
The Rise of Repurposed Buildings
Historical Context
The concept of Repurposed Buildings is not entirely new. Historically, many urban areas have seen the transformation of industrial warehouses, factories, and even churches into unique residential spaces. This practice became particularly popular in the mid-20th century when cities like New York and London began converting abandoned industrial buildings into loft apartments. These spaces, often characterized by high ceilings, exposed brick, and large windows, quickly gained popularity for their unique aesthetics and urban charm.
Current Trends
In recent years, the trend of converting commercial space to residential has gained momentum, driven by a variety of factors. The COVID-19 pandemic, for example, led to a significant reduction in the demand for office spaces as remote work became the norm. This shift has left many commercial buildings vacant, presenting an opportunity to repurpose these spaces for residential use. Additionally, as cities continue to grow, the scarcity of available land for new housing developments makes the conversion of existing commercial properties an attractive alternative.
Reasons Behind the Trend
- Urbanization:
As more people move into cities, the demand for residential housing increases, putting pressure on existing infrastructure. Repurposed Buildings help meet this demand by making use of underutilized commercial properties. - Sustainability:
Converting commercial space to residential is often more environmentally friendly than new construction. By reusing existing structures, developers can reduce the carbon footprint associated with building materials and construction waste. - Architectural Preservation:
Many commercial buildings, particularly those with historical significance, possess unique architectural features worth preserving. Repurposing these buildings for residential use helps maintain the architectural heritage of a city while adapting it to contemporary needs.
Benefits of Converting Commercial Spaces to Residential
Maximizing Urban Space
One of the most significant benefits of Repurposed Buildings is the ability to maximize the use of urban land. In densely populated cities, land is often at a premium, making it difficult to find space for new residential developments. By converting commercial space to residential, developers can create much-needed housing without expanding the city’s footprint. This approach helps reduce urban sprawl and preserve green spaces, contributing to a more sustainable urban environment.
Sustainability and Environmental Impact
Repurposing commercial buildings into residential spaces is inherently sustainable. The construction industry is one of the largest contributors to global carbon emissions, and by reusing existing structures, developers can significantly reduce the environmental impact of their projects. Repurposed Buildings often require fewer new materials, and the energy savings from retaining existing building envelopes can be substantial. Additionally, retrofitting older buildings with modern energy-efficient systems can further enhance their environmental performance.
Preservation of Architectural Heritage
Many commercial buildings, particularly those built in the early 20th century, feature distinctive architectural styles that are no longer common in modern construction. By converting commercial space to residential, developers have the opportunity to preserve these unique features, such as ornate facades, large windows, and detailed masonry. This not only maintains the architectural character of a city but also creates residential spaces with a sense of history and uniqueness that modern developments often lack.
Economic Benefits
- For Developers:
Repurposing commercial spaces can be more cost-effective than new construction, particularly in urban areas where land prices are high. Developers can often purchase vacant or underutilized commercial properties at a lower cost than prime residential land, resulting in potential savings. Additionally, many cities offer tax incentives or grants for projects that involve Repurposed Buildings, further enhancing the financial viability of these projects. - For Communities:
Converting commercial space to residential can revitalize neighborhoods, particularly in areas where commercial buildings have become vacant or underused. New residents bring increased economic activity, supporting local businesses and services. This influx can also lead to higher property values and a stronger sense of community, as repurposed buildings often become focal points for neighborhood regeneration.
Unique Living Spaces
One of the most attractive aspects of Repurposed Buildings is the potential to create unique living spaces. Commercial buildings often have architectural features that are rare in residential construction, such as high ceilings, large open spaces, and industrial materials like exposed steel and brick. These features can be retained and highlighted in the conversion process, resulting in homes with character and style that stand out in the market.
Challenges of Converting Commercial Spaces to Residential
Zoning and Legal Challenges
One of the primary challenges of converting commercial space to residential is navigating zoning laws and legal regulations. Many commercial properties are zoned for specific uses, and changing this designation can be a complex and time-consuming process. Developers must often apply for zoning variances or special permits, which may require public hearings and approval from local authorities. Additionally, building codes for commercial and residential properties can differ significantly, necessitating extensive modifications to ensure compliance.
Structural and Design Challenges
Repurposing a commercial building into a residential space presents unique structural and design challenges. Commercial buildings are often designed for entirely different uses, meaning they may lack features essential for residential living, such as adequate plumbing, electrical systems, and natural light. Retrofitting these buildings to meet modern residential standards can be costly and complex, particularly if the building’s structure is outdated or in poor condition.
Other challenges may include:
- Insufficient Natural Light: Many commercial buildings, particularly offices or warehouses, were not designed with residential needs in mind, leading to spaces with limited windows or awkward layouts.
- Non-Standard Layouts: Commercial spaces often feature large, open floor plans that may need to be subdivided into smaller, more functional living spaces, which can be challenging without compromising the building’s structural integrity.
Financial Considerations
The financial aspect of converting commercial space to residential can be a double-edged sword. While there may be cost savings compared to new construction, the renovation process itself can be expensive. Unforeseen issues, such as the need for structural reinforcements or the discovery of hazardous materials like asbestos, can quickly drive up costs. Additionally, the specialized nature of repurposing projects may require hiring experts in fields such as structural engineering or historic preservation, further increasing expenses.
Community and Cultural Concerns
Finally, the process of repurposing commercial buildings into residential spaces can raise concerns within the local community. Residents may worry about the impact on neighborhood character, potential increases in property values (and taxes), or the risk of gentrification. It’s essential for developers to engage with the community throughout the process, addressing concerns and working to ensure that the project benefits the area as a whole.
The Process of Converting Commercial Buildings to Residential
Initial Assessment and Feasibility Study
The first step in converting commercial space to residential is conducting a thorough assessment of the building. This involves evaluating the structure’s condition, its potential for renovation, and its compliance with zoning laws. A feasibility study should also be conducted to assess the financial viability of the project, including projected renovation costs, potential resale or rental values, and the availability of financing or incentives.
Design and Planning
Once the initial assessment is complete, the design and planning phase begins. This involves working with architects and designers to create a plan that meets both aesthetic and functional requirements. The design should take into account the unique features of the building, such as large windows or high ceilings, while also addressing any structural or logistical challenges. It’s important to create a design that maximizes the use of space while maintaining the building’s architectural integrity.
Navigating Zoning and Legal Requirements
Navigating the legal landscape is a critical part of converting commercial space to residential. This process may involve applying for zoning changes, obtaining building permits, and ensuring that the project complies with all relevant building codes and regulations. Working with a legal expert who specializes in real estate development can help streamline this process and avoid potential pitfalls.
Renovation and Construction
The renovation phase is where the vision for the repurposed building comes to life. This stage involves the physical transformation of the space, including any necessary structural changes, the installation of new systems (plumbing, electrical, HVAC), and the construction of interior walls and finishes. Preservation of historical or architectural features should be a priority, as these elements often add significant value and character to the finished residential units.
Interior Design Considerations
Interior design plays a crucial role in the success of a repurposed building. Designers must work creatively to optimize unusual layouts, make the most of industrial elements, and ensure that the spaces are both functional and aesthetically pleasing. This might involve incorporating features like exposed brick walls, large windows, or open floor plans, while also ensuring that the homes are comfortable and livable.
Marketing and Selling/Leasing the Space
Once the conversion is complete, the next step is marketing the new residential units. This involves highlighting the unique features of the space, such as its history, architectural details, and location. Effective marketing strategies might include professional photography, virtual tours, and targeted advertising to potential buyers or renters who value distinctive, character-rich homes. The story of the building’s transformation can be a powerful selling point, appealing to those looking for something beyond standard, cookie-cutter residences.
Case Studies of Successful Conversions
Case Study 1: Factory to Loft Apartments
- Overview:
An old textile factory in a historic district was transformed into stylish loft apartments, offering modern living spaces while preserving the building’s industrial character. - Conversion Process:
The developers faced challenges, including retrofitting the building to meet current safety standards and incorporating modern amenities without losing the factory’s historical features. - Final Outcome:
The lofts were highly successful in the market, attracting residents who appreciated the combination of modern living and historical charm. The project also contributed to the revitalization of the surrounding neighborhood.
Case Study 2: Office Building to Mixed-Use Development
- Overview:
A mid-century office building in a downtown area was repurposed into a mixed-use development, combining residential units with retail and office spaces. - Conversion Process:
The conversion involved significant structural modifications to accommodate the new uses, including the creation of private balconies and shared amenities like a rooftop garden. - Final Outcome:
The mixed-use development has become a vibrant community hub, drawing both residents and businesses to the area and contributing to the city’s economic growth.
Case Study 3: Church to Luxury Condos
- Overview:
A historic church in a residential neighborhood was converted into luxury condominiums, preserving its Gothic architecture while creating high-end living spaces. - Conversion Process:
The project required careful planning to maintain the church’s architectural integrity, including the preservation of stained glass windows and vaulted ceilings. - Final Outcome:
The luxury condos offer unique living spaces with historical significance, appealing to buyers looking for a home with character. The project also helped preserve an important piece of the city’s cultural heritage.
Future Trends in Repurposing Commercial Buildings
Impact of Remote Work and Changing Office Needs
The shift to remote work has significantly impacted the demand for office space, leading to an increase in vacant commercial buildings. This trend is likely to continue, presenting more opportunities for converting commercial space to residential. As companies downsize their physical footprints, these buildings can be repurposed into much-needed housing, particularly in urban areas where residential demand remains high.
Sustainable Urban Development
As cities strive to become more sustainable, repurposing commercial spaces will play an increasingly important role in urban development. Converting existing buildings reduces the need for new construction, preserving resources and minimizing environmental impact. This approach aligns with broader trends in sustainable development and smart city planning, where the focus is on creating efficient, livable, and resilient urban environments.
Technological Advances
Technological advancements are making it easier and more efficient to repurpose commercial buildings. Innovations such as modular construction, 3D printing, and smart home systems are streamlining the conversion process, reducing costs, and enhancing the functionality of the finished residential spaces. As these technologies continue to evolve, the potential for repurposed buildings will expand, offering new possibilities for urban living.
Potential Challenges and Opportunities
Looking ahead, there will be both challenges and opportunities in the field of repurposing commercial buildings. Economic fluctuations, changes in real estate markets, and shifts in urban planning priorities could all impact the viability of these projects. However, with careful planning, innovative thinking, and a commitment to sustainability, converting commercial space to residential will remain a valuable strategy for addressing housing needs and preserving urban heritage.
Conclusion
The practice of repurposing buildings by converting commercial space to residential offers a unique solution to some of the most pressing challenges facing urban environments today. By maximizing urban space, preserving architectural heritage, and promoting sustainability, these projects provide significant benefits to both developers and communities. While there are challenges involved, from navigating zoning laws to managing structural renovations, the potential rewards make these efforts worthwhile.
As cities continue to evolve, repurposing commercial buildings will play an increasingly important role in shaping the urban landscape. Whether driven by economic necessity, environmental concerns, or the desire to preserve historical architecture, the trend of converting commercial space to residential is here to stay, offering exciting possibilities for the future of urban living.







