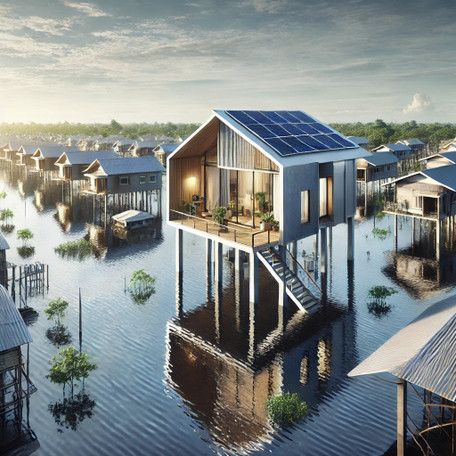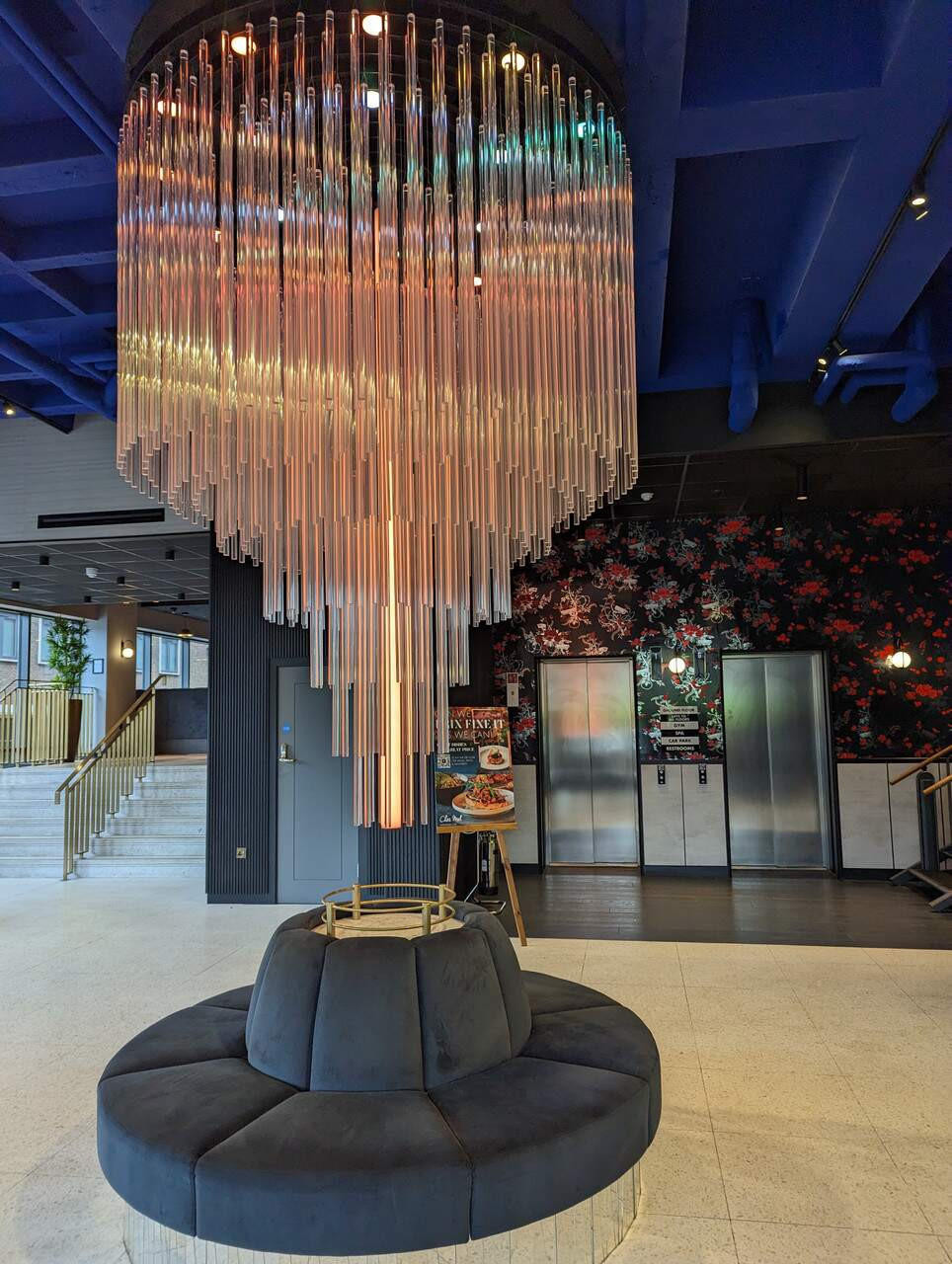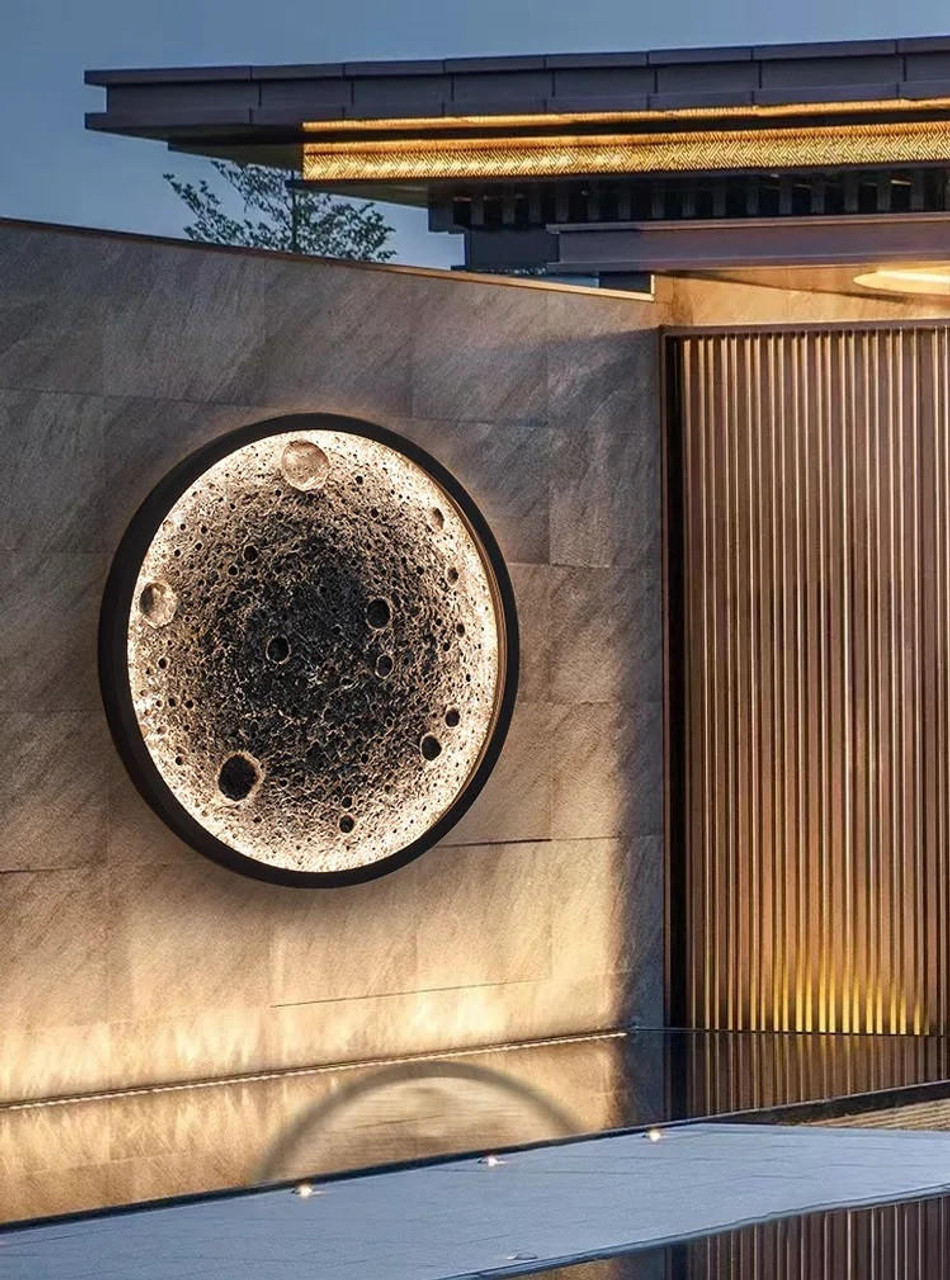Revolutionizing Housing: Future Architectural Innovations in the World's Most Disaster-Prone Regions
9th Aug 2024
Revolutionizing Housing: Future Architectural Innovations in the World's Most Disaster-Prone Regions
In a world increasingly affected by natural disasters, the need for resilient housing is more critical than ever. Organizations like Build Change are at the forefront of this revolution, employing innovative strategies to ensure that homes in disaster-prone areas can withstand the test of nature. This article delves into the pioneering efforts of Build Change and similar organizations, exploring how their approaches are transforming housing in some of the world's most vulnerable regions.
The Mission and Approach of Build Change
Founded by Elizabeth Hausler in 2004, Build Change is a non-profit organization dedicated to designing earthquake-resistant homes and providing technical training to builders, homeowners, engineers, and government officials in developing countries. Their goal is not just to build structures but to instill a culture of safety and resilience in construction practices. Build Change operates on the principle that safer construction can be affordable and sustainable, even in the most economically challenged regions.
Key Strategies and Innovations:
- Community-Centric Design: Build Change involves local communities in the design and construction process, ensuring that the solutions are culturally appropriate and meet the specific needs of the people.
- Technical Training: By training local builders and engineers, Build Change ensures the longevity and sustainability of their projects. This knowledge transfer empowers communities to maintain and replicate safe building practices.
- Use of Local Materials: Utilizing locally available materials reduces costs and ensures that communities can easily access the resources needed for construction.
- Retrofitting Existing Structures: In addition to building new homes, Build Change focuses on retrofitting existing buildings to make them more resistant to earthquakes and other natural disasters.
Other Pioneers in Disaster-Resilient Housing
Several organizations share Build Change’s mission of enhancing housing resilience in disaster-prone areas. Here are a few noteworthy examples:
- Habitat for Humanity: This global non-profit not only builds homes but also focuses on disaster response and preparedness. Their Pathways to Permanence strategy aims to provide immediate relief and long-term housing solutions in post-disaster scenarios.
- Global Housing Foundation: Working in partnership with the United Nations, this organization focuses on providing affordable housing to the working poor in urban areas, incorporating disaster resilience into their building designs.
- Architecture for Humanity: Although the organization closed in 2015, its legacy continues through local chapters that focus on sustainable and resilient building practices in disaster-affected areas.
- New Story: This innovative non-profit leverages technology to address homelessness in disaster-prone areas. They are pioneers in using 3D printing to construct homes quickly and affordably, aiming to provide sustainable housing solutions in vulnerable regions.
Technological Innovations in Resilient Housing
Technology plays a pivotal role in the future of disaster-resilient housing. From advanced materials to cutting-edge construction techniques, several innovations are reshaping the landscape:
- 3D Printing: New Story, in collaboration with ICON, has developed 3D-printed homes that can be built in just 24 hours. These homes are designed to be resilient and cost-effective, offering a scalable solution for housing shortages in disaster-prone areas.
- Smart Materials: Innovations in materials science have led to the development of self-healing concrete and other smart materials that enhance the durability of structures. These materials can repair themselves after minor damage, reducing the need for costly repairs and extending the lifespan of buildings.
- Modular Construction: Prefabricated modular homes can be rapidly assembled on-site, providing a quick and efficient solution for post-disaster housing needs. These homes are designed to be both resilient and customizable, ensuring they meet the specific requirements of different communities.
- Renewable Energy Integration: Integrating renewable energy sources, such as solar panels, into the design of resilient homes not only reduces environmental impact but also ensures that communities have access to power during and after disasters.
Challenges and the Path Forward
While significant progress has been made, several challenges remain in the quest to revolutionize housing in disaster-prone regions:
- Funding: Securing adequate funding for large-scale housing projects remains a significant hurdle. Non-profits and NGOs often rely on donations and grants, which can be unpredictable.
- Government Support: The success of resilient housing initiatives often depends on the support and collaboration of local governments. Policies and regulations need to align with the goals of these projects to ensure their sustainability.
- Cultural Barriers: Introducing new building techniques and materials can sometimes clash with traditional construction practices. It is crucial to balance innovation with cultural sensitivity to ensure community acceptance and participation.
Despite these challenges, the future of housing in disaster-prone regions looks promising. With organizations like Build Change leading the way and continuous advancements in technology, we are moving closer to a world where everyone has access to safe, resilient housing. By prioritizing community involvement, leveraging local materials, and embracing technological innovations, we can build a safer future for all.
Conclusion
The revolution in housing for disaster-prone regions is not just about building stronger structures; it's about empowering communities, fostering innovation, and ensuring sustainability. Organizations like Build Change exemplify how combining technical expertise with community engagement can create lasting change. As we look to the future, it is imperative to support and expand these efforts, ensuring that resilience becomes a cornerstone of housing development worldwide.
Through a collaborative approach that includes governments, non-profits, the private sector, and local communities, we can create a world where homes are not just shelters but fortresses of safety and hope in the face of natural disasters.
Notable Houses Designed for Disaster-Prone Areas
- The Float House by Thom Mayne and Students
Designed by Thom Mayne and his students at UCLA for the Make It Right Foundation, the Float House is a prominent example of resilient architecture in the flood-prone Lower Ninth Ward of New Orleans. The house rests on a prefabricated chassis with a polystyrene foam core, enabling it to float during flood events. Vertical guideposts constrain the house’s movement, ensuring it remains tethered to its site even when water levels rise. This innovative design reflects a significant advancement in flood-resistant housing solutions.
- Cardboard Cathedral by Shigeru Ban
Following the 2011 earthquake in Christchurch, New Zealand, architect Shigeru Ban designed the Cardboard Cathedral as a temporary replacement for the city’s damaged Anglican cathedral. The structure, expected to last at least 50 years, is constructed using cardboard tubes and steel shipping containers, emphasizing the strength and durability of unconventional materials. Ban's approach demonstrates how recycled and readily available materials can be effectively used in disaster recovery architecture.
- HOUSE (Human’s Optional USE) by H&P Architects
H&P Architects in Vietnam developed the HOUSE prototype, designed to withstand flooding and other climate-induced challenges. The structure features a steel frame with options for wall insulation, cladding, and roofing. It can be constructed on stilts or even placed on barrels to allow it to float. The modular design allows for easy expansion and adaptation to different environmental conditions. The use of locally sourced materials like bamboo further enhances the sustainability and resilience of the house).
- Amphibious House by Baca Architects
Located on a flood-prone island in the Thames River, London, the Amphibious House by Baca Architects is designed to float during high water levels. It consists of a lightweight timber structure that rests within a concrete basement, allowing the house to rise and fall with the water levels. This innovative design ensures that the house remains secure and dry during floods, showcasing a practical application of buoyant architecture in urban settings.
- Tentative by Designnobis
Tentative is an emergency shelter concept developed by Designnobis, featuring a weather-resistant textile and insulating materials. The structure is supported by an aluminum frame and can be easily transported and assembled. It collects water and provides lighting and ventilation, making it suitable for various terrains and climates. This design highlights the importance of flexibility and portability in disaster-relief housing.
Design and Build Process
These projects share several common principles in their design and build processes:
- Community Involvement and Needs Assessment
- Engaging local communities and understanding their specific needs and cultural contexts are crucial. This ensures that the housing solutions are not only functional but also culturally acceptable and widely adopted.
- Use of Sustainable and Local Materials
- Utilizing materials that are locally available and sustainable reduces costs and environmental impact. For example, the HOUSE project in Vietnam uses bamboo, a renewable and durable material, for construction.
- Modularity and Flexibility
- Designing structures with modular components allows for scalability and adaptability. This is evident in the HOUSE prototype and the Float House, where additional modules or floors can be added as needed.
- Incorporation of Advanced Technologies
- Integrating technologies such as sensors for seismic activity and smart features for remote monitoring enhances the resilience and functionality of the buildings. These technologies provide early warnings and enable quick responses during disasters.
- Emphasis on Quick Assembly and Portability
- For emergency shelters like Tentative, the ability to be quickly assembled and transported is vital. These shelters can provide immediate relief and can be easily moved to different locations as needed.
- Environmental Considerations
- Sustainable architecture practices, such as passive solar design and green roofs, not only reduce the environmental impact but also improve the resilience of buildings to natural disasters. These practices ensure that the buildings are energy-efficient and capable of withstanding extreme weather conditions.
Challenges and Future Directions
Despite the innovative approaches, several challenges remain:
- Funding and Resource Allocation
- Securing adequate funding for large-scale implementation of these resilient housing projects can be challenging. Continuous investment from governments, NGOs, and private sectors is essential.
- Government Support and Policy Framework
- Strong collaboration with local governments is necessary to ensure that building regulations and policies support disaster-resilient construction practices.
- Cultural Acceptance
- Introducing new construction methods and materials may face resistance from communities accustomed to traditional building practices. Effective communication and education are crucial to gaining acceptance and support.
- Scalability
- While many of these designs are innovative, scaling them up to meet the needs of larger populations in disaster-prone areas remains a significant challenge. Modular and adaptable designs offer a promising solution, but widespread adoption requires coordinated efforts and substantial resources.
Conclusion
Architects and engineers are making significant strides in designing and building resilient homes in disaster-prone regions. Through innovative materials, sustainable practices, and community involvement, these professionals are creating housing solutions that can withstand natural disasters and provide long-term stability. The examples of the Float House, Cardboard Cathedral, HOUSE, Amphibious House, and Tentative highlight the diverse approaches being taken to revolutionize housing in vulnerable areas. By addressing the challenges and continuing to push the boundaries of design, we can create safer, more resilient communities for the future.





