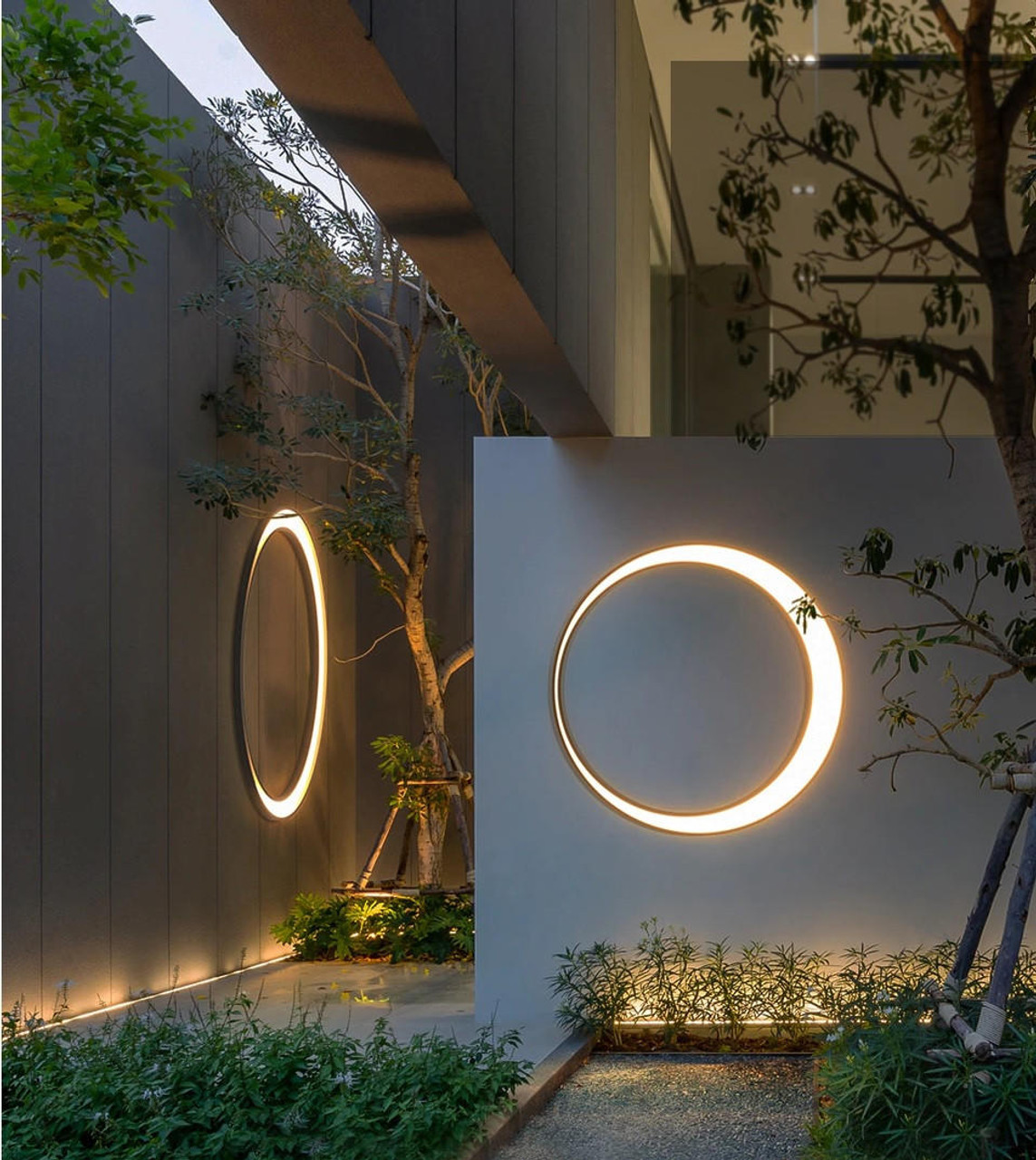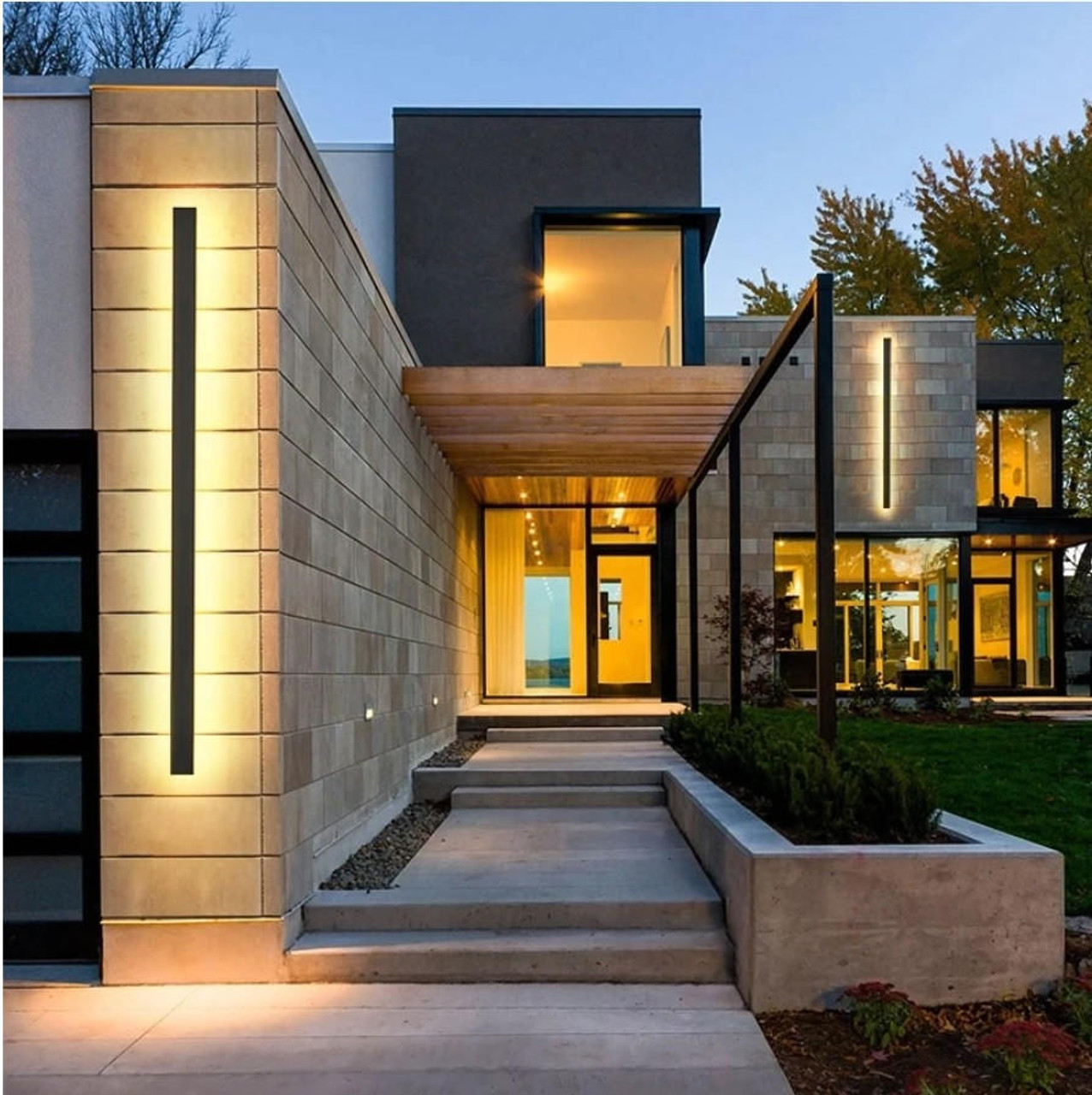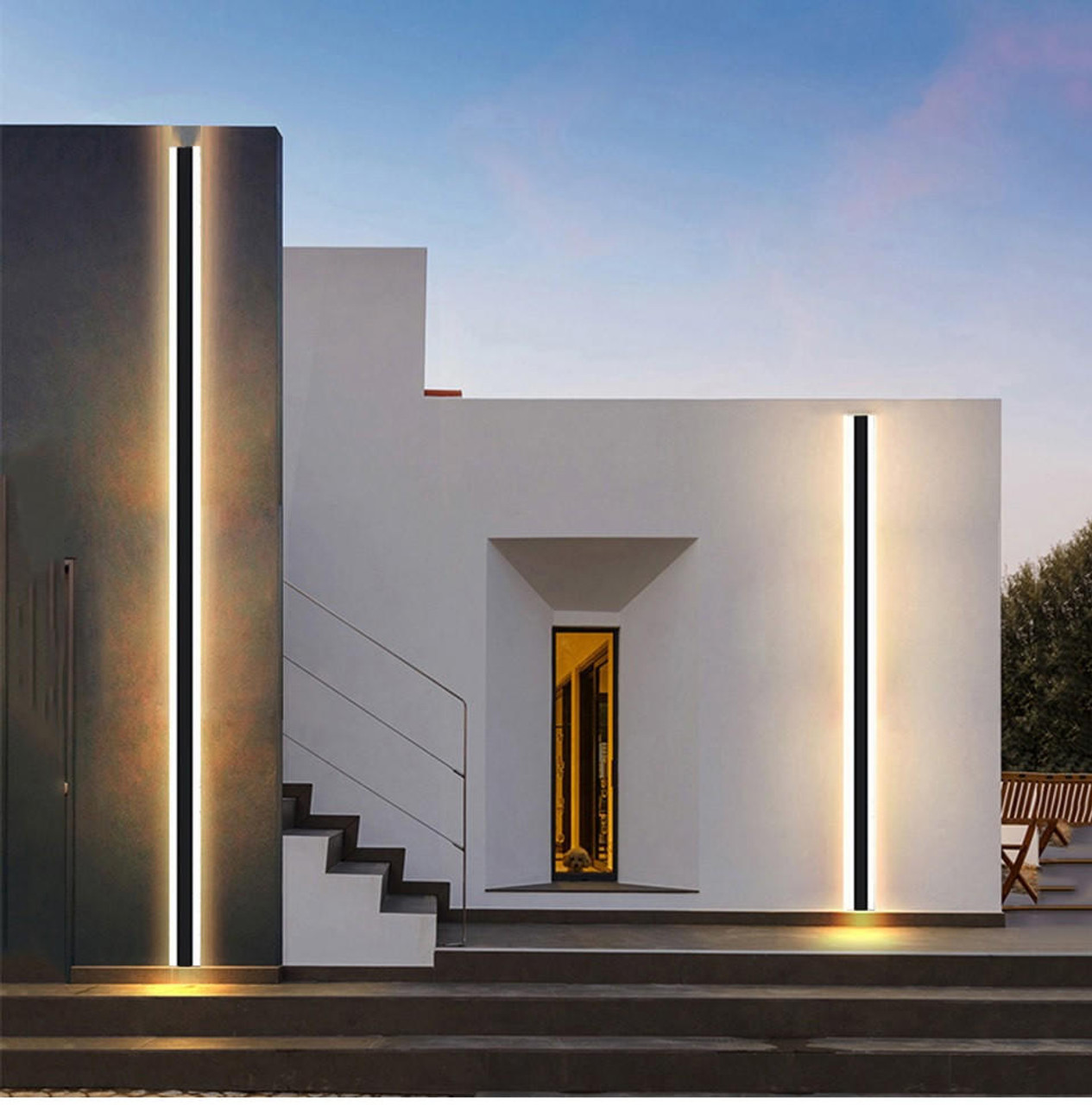Ten Ways SketchUp Improves Project Delivery Speed and Efficiency
Posted by Carl Jenkins - Senior Architectural Designer on Sep 06, 2024
Ten Ways SketchUp Improves Project Delivery Speed and Efficiency
By Carl Jenkins - Senior Architectural Designer
In the grand narrative of architecture, the tools we employ are not mere instruments, but active collaborators in the realization of our visions. They mold, shape, and sometimes even dictate the nature of our creations. In our relentless quest to reimagine the built environment, technology plays a role as central as that of the human imagination. Among these technological tools, SketchUp emerges as a pivotal partner—unassuming in its simplicity, yet profound in its ability to accelerate the architectural process.
SketchUp, in its essence, is a democratizer of design. It doesn’t impose rigid technicalities upon the user but instead offers an open-ended platform where creativity and efficiency coalesce. What it offers is not just a method of drawing, but a language that speaks to both speed and clarity, allowing us to manifest our ideas with unparalleled agility. The nature of our modern projects demands tools that reflect the fluidity of contemporary life, and SketchUp is a fitting companion in this fast-paced environment. Let’s explore ten ways this software enhances project delivery speed and efficiency, and in doing so, recognize its importance in the architectural toolkit.
1. Simplicity at the Core: The Efficiency of a Sketch
The heart of SketchUp lies in its name—it is, first and foremost, a tool for sketching in three dimensions. Unlike more complex modeling software that burdens the user with an array of technicalities, SketchUp starts from a point of simplicity. With a few clicks, an architect can translate a rough idea into a form, rapidly creating spatial concepts that would otherwise take hours with traditional methods.
In architectural practice, speed at the early stages is critical. The faster an idea can be externalized and visualized, the more swiftly it can be refined, adjusted, or discarded. SketchUp allows for this rapid prototyping. The intuitive interface encourages spontaneous exploration, which is essential when conceptualizing large projects. Its accessible nature means that even a novice can generate meaningful models, bypassing the learning curve associated with more intricate software.
2. Streamlined Workflow: From Concept to Realization
In the past, there was often a significant disconnect between conceptual sketches and final construction drawings. SketchUp bridges this gap, allowing designers to create, iterate, and finalize models that can transition seamlessly from concept to detailed documentation.
The integration of LayOut, SketchUp’s companion tool for creating 2D documents from 3D models, enables architects to present fully realized plans, sections, and elevations derived directly from their 3D models. This streamlining reduces the time spent on converting initial sketches into construction-ready documents, allowing for a more direct pathway from imagination to realization. The beauty lies in the continuity; changes made to the 3D model are automatically reflected in the 2D documentation, eliminating redundancy and saving time at every step of the design process.
3. Clarity in Communication: A Universal Language
SketchUp’s accessibility transcends the architectural profession, enabling effective communication across disciplines. Unlike highly specialized CAD software that may require years of training to master, SketchUp provides a platform where clients, contractors, and stakeholders can engage with the design in an intuitive way. This is not merely about aesthetics; it’s about efficiency in communication.
Architects are often trapped between two worlds: that of creative design and that of clear communication with non-architects. SketchUp dissolves this barrier, offering a medium that speaks to both. The software’s ability to produce easy-to-understand visualizations helps eliminate misunderstandings, reducing the number of revisions and thus accelerating project timelines. This is particularly important in large-scale projects where numerous players are involved, all requiring a clear understanding of the design’s intent.
4. Agile Design Iterations: The Freedom to Experiment
In architecture, flexibility is key to success. The iterative process of design—of refining, testing, and retesting ideas—is essential to creating spaces that work both aesthetically and functionally. SketchUp excels in facilitating this agility. The ability to quickly model and test multiple iterations of a design in real time allows architects to explore different options without losing momentum.
Rather than being bogged down by the technical limitations of a model, SketchUp encourages the kind of rapid experimentation that is essential in the conceptual stages of a project. This iterative nature is particularly valuable in large, complex designs where changes are inevitable, and where the ability to pivot quickly can make or break a project’s timeline.
5. Collaborative Integration: Bringing Teams Together
The complexity of contemporary architecture requires collaboration across multiple disciplines. Engineers, interior designers, landscape architects, and even urban planners must work together to realize a singular vision. SketchUp’s cloud-based features, such as Trimble Connect, make this collaboration seamless.
With Trimble Connect, multiple users can work on the same project in real-time, ensuring that every member of the team has access to the most up-to-date version of the model. This not only prevents miscommunication but also eliminates the inefficiencies of working with outdated files. The collaborative nature of SketchUp’s platform allows for better integration of various design elements, reducing the likelihood of costly revisions later in the project lifecycle.
6. Time-Saving Plugins and Extensions
One of SketchUp’s most powerful features lies in its open platform, which supports a wide range of plugins and extensions. These tools allow users to extend the software’s capabilities in highly specific ways, making it possible to automate tasks that would otherwise take hours, if not days.
For example, extensions like V-Ray for SketchUp allow for high-quality rendering directly within the program, eliminating the need for exporting models into separate rendering software. Other plugins, like Skalp for section drawings or Profile Builder for complex repetitive structures, enhance SketchUp’s native tools and allow architects to deliver more accurate designs in less time. This ecosystem of extensions enables customization of the workflow, ensuring that every project can be tailored to the specific needs of the designer.
7. Enhancing Precision: A Tool for Both Art and Engineering
Though often perceived as a conceptual tool, SketchUp’s precision is one of its greatest assets. Architects working on large-scale projects need to maintain an acute level of accuracy—small mistakes in the model can lead to large (and expensive) problems during construction. SketchUp’s inference engine and snapping features ensure that even the most complex geometries can be designed with a high degree of precision.
This balance between artistic freedom and technical accuracy is essential to the modern practice of architecture. SketchUp allows for the exploration of bold, creative ideas without sacrificing the detailed precision required for construction. Its parametric modeling tools and precise measurement capabilities make it a robust tool for delivering projects both creatively and efficiently.
8. BIM Compatibility: Integration with the Future of Construction
As Building Information Modeling (BIM) becomes increasingly important in architecture, SketchUp has adapted to remain a relevant and vital tool in the process. While SketchUp itself is not a traditional BIM tool, its ability to integrate with BIM workflows via plugins like Sefaira and OpenStudio makes it an invaluable component of any architect’s BIM toolkit.
With BIM, architects can model buildings not just in terms of form, but also in terms of performance—how the building will function in terms of energy use, materials, and overall efficiency. SketchUp’s compatibility with these systems ensures that it can be used throughout the project lifecycle, from conceptual design through to detailed analysis and construction.
9. Visualization at All Levels: From Clients to Contractors
One of the most time-consuming aspects of architectural practice is translating the technical language of design into something that clients and contractors can understand. SketchUp excels at creating visualizations that are not only accurate but also compelling. Whether it’s a simple massing model or a fully detailed rendering, SketchUp offers a wide range of visualization options that cater to different stages of the design process.
For clients, who often struggle to visualize space in two dimensions, SketchUp provides a clear and understandable representation of the project. For contractors, the 3D model offers valuable insights into construction sequences and material assemblies, reducing the likelihood of errors during construction. By improving communication with both clients and contractors, SketchUp helps to accelerate project timelines and ensure that designs are executed as intended.
10. Sustainability by Design: Accelerating Green Architecture
In today’s architectural discourse, sustainability is no longer optional—it is an imperative. SketchUp, through its integration with performance analysis tools like Sefaira, allows architects to design with sustainability in mind from the very beginning. By analyzing energy performance, daylighting, and HVAC systems directly within the model, architects can make informed decisions that improve the building’s environmental impact without sacrificing design quality.
This ability to integrate sustainability considerations into the early stages of design not only improves project outcomes but also accelerates the process. Rather than waiting until later phases to assess a building’s performance, SketchUp allows for continuous feedback, ensuring that the final design is both efficient and environmentally responsible.
Conclusion: SketchUp as a Catalyst for Architectural Innovation
In the fast-paced world of contemporary architecture, efficiency is not a luxury; it is a necessity. SketchUp, with its balance of simplicity and sophistication, offers architects the tools they need to deliver projects more quickly and with greater precision. From rapid conceptualization to detailed documentation, from seamless collaboration to cutting-edge sustainability, SketchUp is a tool that accelerates every aspect of the architectural process.
But beyond its technical capabilities, SketchUp is, at its core, a tool for innovation. It empowers architects to think creatively, to explore new ideas without the constraints of overly complex software. It encourages the kind of experimentation that leads to breakthroughs—breakthroughs in design, in process, and in the way we think about the built environment.
In the hands of a skilled architect, SketchUp becomes more than just a piece of software. It becomes a partner in the design process, a collaborator that helps to bring ideas to life with unprecedented speed and efficiency. As we look toward the future of architecture, one thing is clear: SketchUp will remain an essential tool in shaping the cities and spaces of tomorrow.




